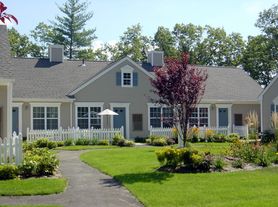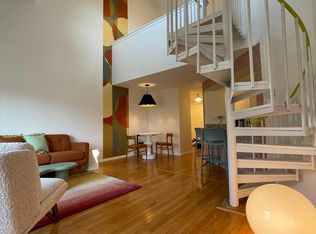DON'T DELAY This is a rare opportunity to secure a fully renovated and updated home offering "more than dreamed of" space for you to call home This stunning dwelling has the charm and quality of yesteryear but is impeccably renovated to meet modern tastes and standards Fresh paint, new appliances, refinished flooring, new carpeting throughout will impress all But the newly renovated kitchen and baths will seal the deal You will quite literally be the first to use them And don't be fooled, the location will impress Walk to EVERYTHING The gym, coffee, groceries, Sperry Park, Rails to Trails, shopping, restaurants, and sinful ice cream are just steps away. Buses stop in front of this home. Hop on green transportation and pay NO crazy parking fees (In fact, some employers will sweeten the deal if you utilize transit And don't forget this special house is serviced by all of Avon's noted public schools And the flexible floor plan has two first floor rooms which could be dual home offices, bedrooms, or a combination of the two. This amazing home will fit your every need Please call and make your appointment today for a private showing, you will be so happy you did
House for rent
$2,850/mo
Fees may apply
11 W Main St, Avon, CT 06001
2beds
1,744sqft
Price may not include required fees and charges.
Singlefamily
Available now
-- Pets
Central air
In unit laundry
None parking
Fireplace
What's special
Two first floor roomsRefinished flooringNew carpetingDual home officesFlexible floor planFresh paintNewly renovated kitchen
- 49 days
- on Zillow |
- -- |
- -- |
Travel times
Looking to buy when your lease ends?
Consider a first-time homebuyer savings account designed to grow your down payment with up to a 6% match & 3.83% APY.
Facts & features
Interior
Bedrooms & bathrooms
- Bedrooms: 2
- Bathrooms: 2
- Full bathrooms: 1
- 1/2 bathrooms: 1
Heating
- Fireplace
Cooling
- Central Air
Appliances
- Included: Dishwasher, Disposal, Dryer, Microwave, Refrigerator, Washer
- Laundry: In Unit
Features
- Has basement: Yes
- Has fireplace: Yes
Interior area
- Total interior livable area: 1,744 sqft
Property
Parking
- Parking features: Contact manager
- Details: Contact manager
Features
- Exterior features: Contact manager
Construction
Type & style
- Home type: SingleFamily
- Architectural style: Colonial
- Property subtype: SingleFamily
Condition
- Year built: 1890
Community & HOA
Location
- Region: Avon
Financial & listing details
- Lease term: Contact For Details
Price history
| Date | Event | Price |
|---|---|---|
| 8/17/2025 | Listed for rent | $2,850+3.6%$2/sqft |
Source: | ||
| 7/16/2025 | Listing removed | $2,750$2/sqft |
Source: | ||
| 6/16/2025 | Listed for rent | $2,750$2/sqft |
Source: | ||

