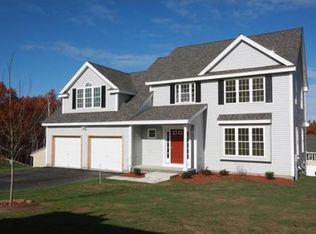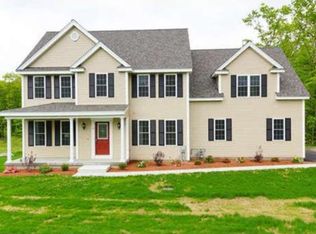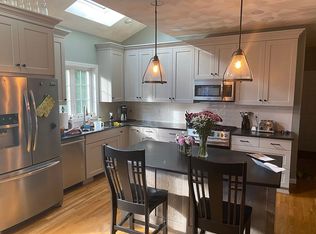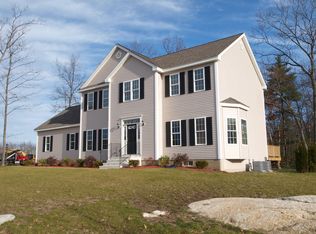An elegant, sophisticated colonial located in the desirable West Ledge community. This expansive modern home is abundant with quality finishes providing a feeling of luxurious warmth. A dramatic grand foyer welcomes you with elegance and grace the moment you step into the home, drawing you through an open floor plan adorned with wainscoting, crown molding and Greek columns across the living and dining areas. A cook's kitchen and separate breakfast area provide open views of the oversized deck and rear yard with tastefully understated landscape. Relax and retreat to your own private oasis - a stunning master suite with travertine standing shower area and a whirlpool tub. Spend evenings relaxing in a welcoming hot tub in your private and serene back yard. Neither function nor aesthetic have been compromised in designing this truly one-of-kind home.
This property is off market, which means it's not currently listed for sale or rent on Zillow. This may be different from what's available on other websites or public sources.



