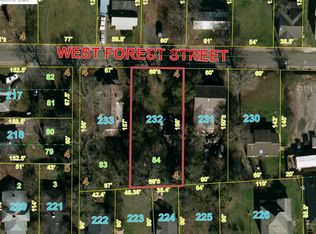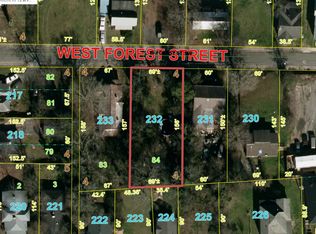Oh the potential this historic home has! 4-sided brick home with 5-6 spacious bedrooms in the original floor plan just around the corner from downtown Rome! . Due to a house fire, this home is priced to sell AS-IS with no disclosures. The adjacent lot is also available (13 W Forest St.).
This property is off market, which means it's not currently listed for sale or rent on Zillow. This may be different from what's available on other websites or public sources.


