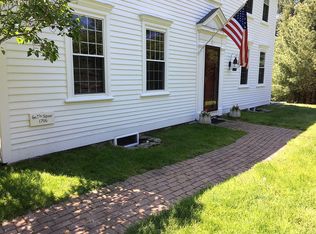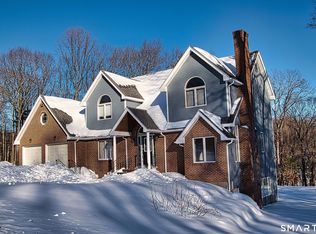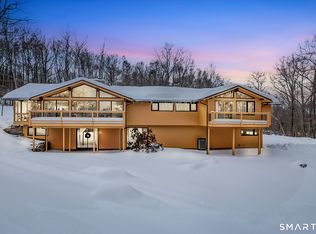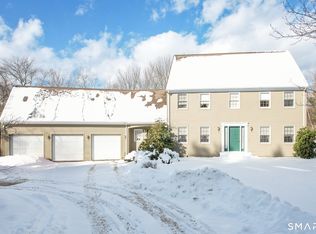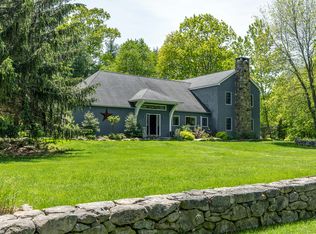Period Details | Modern Comfort | Room to Grow Welcome home to 11 West Chestnut Hill, a remarkable piece of Connecticut history now awaiting its next chapter. This magnificent 5-bedroom, 3.5-bathroom property is set on 1.6 picturesque acres, ideally nestled just a half-mile from the historic Litchfield town green. Lovingly hand-built in 1804 by Stephen Clark for his wife and daughter on the site of an old blacksmith and tannery, this residence offers an unparalleled blend of architectural integrity and storied past. As a superb example of colonial architecture, the home retains its traditional "4 over 4" floor plan, featuring four grand, sun-drenched rooms on the first level and four generous bedrooms above, all connected by an elegant central hallway. Step inside and experience the character of historic construction. Watch the light truly dance through the mesmerizing antique crown-glass window panes. The interiors are adorned with exquisite original details, including wide-plank chestnut flooring in the primary suite, built-in closets, and five stately fireplaces that serve as captivating focal points throughout the main rooms. Thoughtfully designed for flexibility, the first-floor office on the North side boasts handsome vaulted ceilings, an original fireplace, and a dedicated separate private entrance, complete with a separate adjacent driveway. This arrangement makes the space ideally suited for a home business, or guest space. Ascend further to find the finished attic suite-a private retreat complete with a secluded bedroom, a cozy sitting room, and a full bath featuring gorgeous skylight windows and a beautifully refinished antique cast iron tub. The property has been substantially updated to offer modern peace of mind, including a new roof and septic system in 2020, and updated plumbing and appliances in 2022. This is a rare opportunity to own a distinguished piece of Litchfield history with the framework of modern comfort already in place.
For sale
$765,000
11 West Chestnut Hill Road, Litchfield, CT 06759
5beds
3,328sqft
Est.:
Single Family Residence
Built in 1804
1.68 Acres Lot
$-- Zestimate®
$230/sqft
$-- HOA
What's special
- 84 days |
- 2,656 |
- 95 |
Zillow last checked: 8 hours ago
Listing updated: November 23, 2025 at 03:40pm
Listed by:
Meg Finn Finn (860)485-5060,
E.J. Murphy Realty 860-567-0813
Source: Smart MLS,MLS#: 24140262
Tour with a local agent
Facts & features
Interior
Bedrooms & bathrooms
- Bedrooms: 5
- Bathrooms: 4
- Full bathrooms: 3
- 1/2 bathrooms: 1
Primary bedroom
- Level: Upper
Bedroom
- Level: Upper
Bedroom
- Level: Upper
Bedroom
- Level: Upper
Bedroom
- Level: Upper
Dining room
- Level: Main
Living room
- Level: Main
Heating
- Forced Air, Oil
Cooling
- None
Appliances
- Included: Electric Cooktop, Oven, Refrigerator, Freezer, Dishwasher, Washer, Dryer, Water Heater
- Laundry: Main Level
Features
- Wired for Data
- Basement: Partial
- Attic: None
- Number of fireplaces: 5
Interior area
- Total structure area: 3,328
- Total interior livable area: 3,328 sqft
- Finished area above ground: 3,328
Property
Parking
- Total spaces: 6
- Parking features: Carport, Attached, Covered, Paved, Driveway, Private
- Attached garage spaces: 1
- Has carport: Yes
- Has uncovered spaces: Yes
Lot
- Size: 1.68 Acres
- Features: Wooded, Sloped
Details
- Parcel number: 821593
- Zoning: RR
Construction
Type & style
- Home type: SingleFamily
- Architectural style: Colonial
- Property subtype: Single Family Residence
Materials
- Shingle Siding, Wood Siding
- Foundation: Stone
- Roof: Asphalt
Condition
- New construction: No
- Year built: 1804
Utilities & green energy
- Sewer: Septic Tank
- Water: Well
Community & HOA
Community
- Features: Golf, Lake, Library, Private School(s)
- Subdivision: Chestnut Hill
HOA
- Has HOA: No
Location
- Region: Litchfield
Financial & listing details
- Price per square foot: $230/sqft
- Tax assessed value: $452,070
- Annual tax amount: $9,041
- Date on market: 11/19/2025
Estimated market value
Not available
Estimated sales range
Not available
Not available
Price history
Price history
| Date | Event | Price |
|---|---|---|
| 11/20/2025 | Listed for sale | $765,000+24.9%$230/sqft |
Source: | ||
| 3/15/2022 | Listing removed | -- |
Source: | ||
| 3/10/2022 | Sold | $612,500-2%$184/sqft |
Source: | ||
| 1/25/2022 | Pending sale | $625,000$188/sqft |
Source: | ||
| 12/2/2021 | Price change | $625,000-7.4%$188/sqft |
Source: | ||
Public tax history
Public tax history
| Year | Property taxes | Tax assessment |
|---|---|---|
| 2025 | $9,041 +8.1% | $452,070 |
| 2024 | $8,363 +3.9% | $452,070 +50% |
| 2023 | $8,046 -0.4% | $301,340 |
Find assessor info on the county website
BuyAbility℠ payment
Est. payment
$5,121/mo
Principal & interest
$3718
Property taxes
$1135
Home insurance
$268
Climate risks
Neighborhood: 06759
Nearby schools
GreatSchools rating
- 7/10Center SchoolGrades: PK-3Distance: 1 mi
- 6/10Litchfield Middle SchoolGrades: 7-8Distance: 1.7 mi
- 10/10Litchfield High SchoolGrades: 9-12Distance: 1.7 mi
Schools provided by the listing agent
- Elementary: Litchfield Center School
- Middle: Plumb Hill,Litchfield Intermediate School
- High: Lakeview High School
Source: Smart MLS. This data may not be complete. We recommend contacting the local school district to confirm school assignments for this home.
- Loading
- Loading
