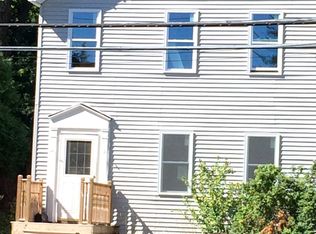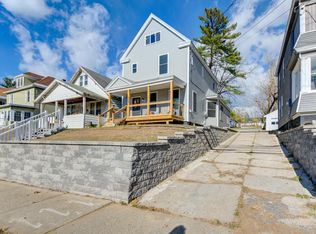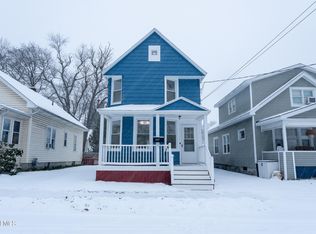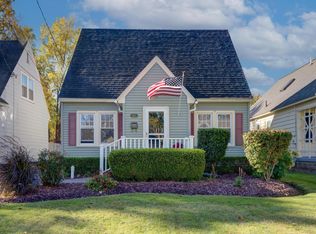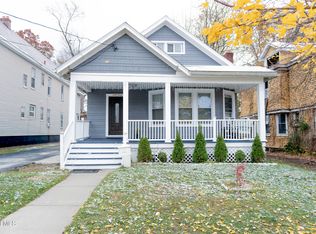***AUTOMATIC $2,500 CREDIT BEINGOFFERED TO THE BUYER FOR AN ACCEPTED OFFER BY12/25***
Remodeled & move-in ready home in the prime Scotia-Glenville School District! Features a Culligan Water System, tankless hot water heater, and furnace air purifier. Great location close to schools, parks, and shopping.
Active
$324,550
11 Vley Road, Scotia, NY 12302
4beds
1,529sqft
Single Family Residence, Residential
Built in 1938
6,534 Square Feet Lot
$316,500 Zestimate®
$212/sqft
$-- HOA
What's special
Culligan water systemTankless hot water heaterFurnace air purifier
- 47 days |
- 872 |
- 52 |
Zillow last checked: 8 hours ago
Listing updated: December 09, 2025 at 08:36am
Listing by:
All in 1 Realty LLC 518-608-5262,
Edward L Lichorat 518-901-8945
Source: Global MLS,MLS#: 202529211
Tour with a local agent
Facts & features
Interior
Bedrooms & bathrooms
- Bedrooms: 4
- Bathrooms: 2
- Full bathrooms: 1
- 1/2 bathrooms: 1
Bedroom
- Level: First
Bedroom
- Level: Second
Bedroom
- Level: Second
Bedroom
- Level: Second
Full bathroom
- Level: Second
Half bathroom
- Level: First
Dining room
- Level: First
Entry
- Level: First
Kitchen
- Level: First
Living room
- Level: First
Sun room
- Level: First
Heating
- Forced Air, Natural Gas
Cooling
- None
Appliances
- Included: Convection Oven, Dishwasher, Electric Oven, Instant Hot Water, Microwave, Range Hood, Refrigerator, Tankless Water Heater, Water Purifier, Water Softener
- Laundry: Electric Dryer Hookup, In Basement, Washer Hookup
Features
- Walk-In Closet(s), Ceramic Tile Bath
- Flooring: Vinyl, Hardwood
- Doors: Sliding Doors
- Windows: Screens, Insulated Windows
- Basement: Interior Entry
- Number of fireplaces: 2
Interior area
- Total structure area: 1,529
- Total interior livable area: 1,529 sqft
- Finished area above ground: 1,529
- Finished area below ground: 0
Property
Parking
- Total spaces: 5
- Parking features: Off Street, Driveway
- Garage spaces: 2
- Has uncovered spaces: Yes
Features
- Entry location: First
- Patio & porch: Other, Awning(s), Front Porch
- Fencing: Back Yard,Partial
Lot
- Size: 6,534 Square Feet
- Features: Landscaped
Details
- Additional structures: Shed(s), Garage(s)
- Parcel number: 422201 38.3627
- Zoning description: Single Residence
- Special conditions: Standard
- Other equipment: Air Purifier
Construction
Type & style
- Home type: SingleFamily
- Architectural style: Old Style
- Property subtype: Single Family Residence, Residential
Materials
- Vinyl Siding
- Foundation: Block, Combination
- Roof: Shingle
Condition
- Updated/Remodeled
- New construction: No
- Year built: 1938
Utilities & green energy
- Sewer: Public Sewer
- Water: Public
Community & HOA
Community
- Security: Smoke Detector(s), Carbon Monoxide Detector(s)
HOA
- Has HOA: No
Location
- Region: Scotia
Financial & listing details
- Price per square foot: $212/sqft
- Tax assessed value: $212,951
- Annual tax amount: $4,996
- Date on market: 11/7/2025
Estimated market value
$316,500
$301,000 - $332,000
$2,244/mo
Price history
Price history
| Date | Event | Price |
|---|---|---|
| 11/7/2025 | Listed for sale | $324,550+73.1%$212/sqft |
Source: | ||
| 7/18/2025 | Sold | $187,500-13.6%$123/sqft |
Source: | ||
| 5/14/2025 | Pending sale | $217,000$142/sqft |
Source: | ||
| 4/14/2025 | Price change | $217,000-3.1%$142/sqft |
Source: | ||
| 3/26/2025 | Listed for sale | $223,900$146/sqft |
Source: | ||
Public tax history
Public tax history
| Year | Property taxes | Tax assessment |
|---|---|---|
| 2024 | -- | $129,900 |
| 2023 | -- | $129,900 |
| 2022 | -- | $129,900 |
Find assessor info on the county website
BuyAbility℠ payment
Estimated monthly payment
Boost your down payment with 6% savings match
Earn up to a 6% match & get a competitive APY with a *. Zillow has partnered with to help get you home faster.
Learn more*Terms apply. Match provided by Foyer. Account offered by Pacific West Bank, Member FDIC.Climate risks
Neighborhood: 12302
Nearby schools
GreatSchools rating
- 7/10Lincoln SchoolGrades: K-5Distance: 0.5 mi
- 6/10Scotia Glenville Middle SchoolGrades: 6-8Distance: 1 mi
- 6/10Scotia Glenville Senior High SchoolGrades: 9-12Distance: 0.8 mi
Schools provided by the listing agent
- Elementary: Scotia-Glenville
- High: Scotia-Glenville
Source: Global MLS. This data may not be complete. We recommend contacting the local school district to confirm school assignments for this home.
- Loading
- Loading
