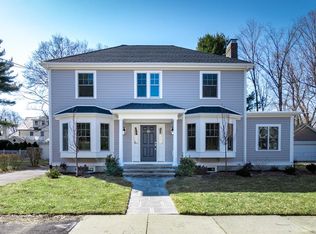Beautifully updated 1920's Stucco Colonial in coveted Newton Center location. Wonderful family home with an ideal blend of comfort and formality. The first floor features a open design cook's kitchen with casual dining area and adjoining family room with fireplace. Gorgeous living room with wood burning fireplace and French doors to the four season sun room, a very nicely sized dining room and a sitting room/ office. Very special master bedroom with recently renovated marble bathroom with steam shower and walk-in custom designed closet/dressing room. Two other corner bedrooms on the second floor and two more bedrooms and a bathroom on the third, ideal for teen suite or guests. South facing and delightfully sunny with a level well landscaped yard. Fun finished lower level with game room, exercise space and half bathroom. Nearby are loads of great shops and restaurants, the Green Line "T" in Newton Centre, and the Mason Rice School. Great commuter location with easy Pike access.
This property is off market, which means it's not currently listed for sale or rent on Zillow. This may be different from what's available on other websites or public sources.
