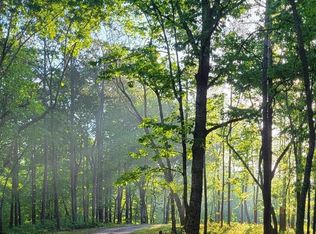Welcome Home! You Will Fall In Love With This Custom Ranch On A Full Basement Located On 4 Private Acres! This Home Is Like New! Family Room With Beamed Vaulted Ceiling & Stone Fireplace Opens Into The Kitchen, Breakfast Room & Dining Room. Master Suite On Main With Huge Windows & Gorgeous Views. Master Bath Has Tiled Shower, Garden Tub, Walk-In Closet & Linen Nook. 2 More Bedrooms With A Jack-N-Jill Bath, Laundry/Mud Room, Powder Room & Study/Office With Sliding Barn Door Complete The Main Level. Huge Teen Or Guest Suite Upstairs With Another Full Bathroom. Fabulous Upgrade Package Includes Massive Interior & Exterior Wooden Columns, Oversized Baseboards, Granite Countertops, Custom Cabinets, Engineered Hardwood Floors & So Much More! The Basement Has Endless Possibilities & Is Ready To Finish Or Will Provide Tons Of Storage Unfinished. Beautifully Landscaped With Fenced Area In Backyard. Oversized Garages & Pole Barn For Your Larger Toys! Plenty Of Parking & Gated Driveway. Both Front & Back Porches Are Covered And Are A Great Place To Relax! Just A Short Walk To Pettit Preserve & A Short Drive To Schools, Restaurants, Shopping, Cartersville, Acworth & Lakepoint Sports Complex. This Home Is Move-In Ready & Yet Has Plenty Of Room To Expand. No HOA! Schedule An Appointment Today To Experience This Gorgeous & Peaceful Place!
This property is off market, which means it's not currently listed for sale or rent on Zillow. This may be different from what's available on other websites or public sources.
