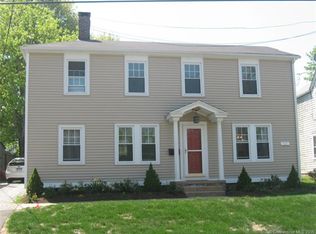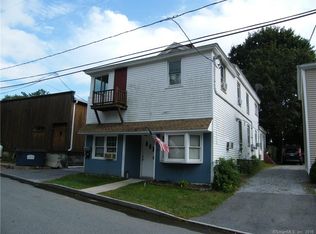Sold for $370,000 on 03/17/23
$370,000
11 Village Street, Deep River, CT 06417
3beds
1,415sqft
Single Family Residence
Built in 1750
0.32 Acres Lot
$431,900 Zestimate®
$261/sqft
$2,494 Estimated rent
Home value
$431,900
$410,000 - $453,000
$2,494/mo
Zestimate® history
Loading...
Owner options
Explore your selling options
What's special
Welcome to downtown Deep River, rich in ship building and quarry history. This charming and remodeled home is within steps of town where restaurants, museums, novelty and clothing shops abound. A rare gem with a high walk score dismissing the need for a car! Move right in and enjoy the open and versatile floor plan. Primary bedroom on main floor with ensuite bath. If needed, you can essentially live on one floor as laundry is also on the main level. Enclosed front porch lengthens the summer/fall seasons with added entertainment area. You will love the Magnolia Farm feel in the new kitchen equipped with stainless appliances. Sun filled dining area, two generous 2nd floor bedrooms with dedicated bath. Plenty of off street parking along with a one car garage. Immediate occupancy is feasible here, the welcome mat is at the door.
Zillow last checked: 8 hours ago
Listing updated: October 23, 2023 at 02:32pm
Listed by:
The One Team At William Raveis Real Estate,
Mary Poola 860-625-1913,
William Raveis Real Estate 860-739-4455
Bought with:
Susan Santoro, RES.0601790
William Pitt Sotheby's Int'l
Source: Smart MLS,MLS#: 170547922
Facts & features
Interior
Bedrooms & bathrooms
- Bedrooms: 3
- Bathrooms: 2
- Full bathrooms: 2
Primary bedroom
- Level: Main
- Area: 234 Square Feet
- Dimensions: 13 x 18
Bedroom
- Level: Upper
- Area: 231 Square Feet
- Dimensions: 21 x 11
Bedroom
- Level: Upper
- Area: 160 Square Feet
- Dimensions: 16 x 10
Dining room
- Level: Main
- Area: 144 Square Feet
- Dimensions: 12 x 12
Kitchen
- Level: Main
- Area: 117 Square Feet
- Dimensions: 9 x 13
Living room
- Level: Main
- Area: 240 Square Feet
- Dimensions: 20 x 12
Sun room
- Level: Main
- Area: 156 Square Feet
- Dimensions: 13 x 12
Heating
- Hot Water, Oil
Cooling
- Window Unit(s)
Appliances
- Included: Electric Range, Refrigerator, Dishwasher, Washer, Dryer, Water Heater, Electric Water Heater
- Laundry: Main Level
Features
- Doors: Storm Door(s)
- Windows: Thermopane Windows
- Basement: Full,Crawl Space,Concrete,Garage Access
- Attic: Access Via Hatch
- Has fireplace: No
Interior area
- Total structure area: 1,415
- Total interior livable area: 1,415 sqft
- Finished area above ground: 1,415
Property
Parking
- Total spaces: 1
- Parking features: Attached, Driveway
- Attached garage spaces: 1
- Has uncovered spaces: Yes
Features
- Patio & porch: Patio
- Has view: Yes
- View description: City
- Waterfront features: Brook
Lot
- Size: 0.32 Acres
- Features: Level
Details
- Parcel number: 962206
- Zoning: VRD
Construction
Type & style
- Home type: SingleFamily
- Architectural style: Cape Cod,Antique
- Property subtype: Single Family Residence
Materials
- Vinyl Siding
- Foundation: Stone
- Roof: Asphalt
Condition
- New construction: No
- Year built: 1750
Utilities & green energy
- Sewer: Public Sewer
- Water: Public
Green energy
- Energy efficient items: Doors, Windows
Community & neighborhood
Community
- Community features: Library, Medical Facilities, Public Rec Facilities, Shopping/Mall, Near Public Transport
Location
- Region: Deep River
Price history
| Date | Event | Price |
|---|---|---|
| 3/17/2023 | Sold | $370,000+7.2%$261/sqft |
Source: | ||
| 2/23/2023 | Listed for sale | $345,000$244/sqft |
Source: | ||
| 2/7/2023 | Pending sale | $345,000$244/sqft |
Source: | ||
| 2/7/2023 | Contingent | $345,000$244/sqft |
Source: | ||
| 2/2/2023 | Listed for sale | $345,000+122.6%$244/sqft |
Source: | ||
Public tax history
| Year | Property taxes | Tax assessment |
|---|---|---|
| 2025 | $5,211 +1.3% | $162,960 |
| 2024 | $5,146 +5.7% | $162,960 |
| 2023 | $4,869 +5.7% | $162,960 +2.5% |
Find assessor info on the county website
Neighborhood: Deep River Center
Nearby schools
GreatSchools rating
- 7/10Deep River Elementary SchoolGrades: K-6Distance: 0.1 mi
- 3/10John Winthrop Middle SchoolGrades: 6-8Distance: 1.7 mi
- 7/10Valley Regional High SchoolGrades: 9-12Distance: 1.3 mi

Get pre-qualified for a loan
At Zillow Home Loans, we can pre-qualify you in as little as 5 minutes with no impact to your credit score.An equal housing lender. NMLS #10287.
Sell for more on Zillow
Get a free Zillow Showcase℠ listing and you could sell for .
$431,900
2% more+ $8,638
With Zillow Showcase(estimated)
$440,538
