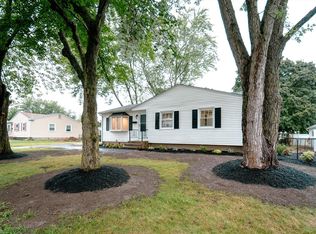Larger than you think Ranch in quiet area near Ashley Reservoir and McMahon School. Beautiful living room with picture window faces south and working kitchen has modern updates: granite counters, stainless steel sink and refrigerator, nice eat in area! 4 bedrooms all have oak flooring; 3 have double closets. Master bedroom has a half bath. Full bath off hallway is ample size with linen closet. CENTRAL VACUUM! Basement has finished space for crafts, media, office. Garage is actually big enough for 2 cars and is detached with an additional side door to make car/bike maintenance easier. Yard is level and has beautiful grass! Upgraded windows that tilt in for easy cleaning, newer roof and storm doors and circuit breakers. Average electric bill is $175/month.
This property is off market, which means it's not currently listed for sale or rent on Zillow. This may be different from what's available on other websites or public sources.

