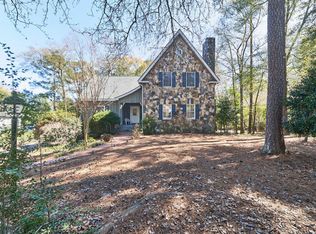Old Town jewel, newly renovated with an emphasis on quality, located on a secluded cul de sac, homes in this location, quality and size rarely become available in heart of the village. Master and office/sitting room on main level, 3 bedrooms, 2nd office area , sitting area and walk in storage upstairs.
This property is off market, which means it's not currently listed for sale or rent on Zillow. This may be different from what's available on other websites or public sources.

