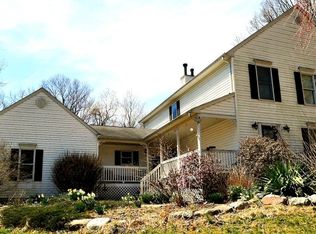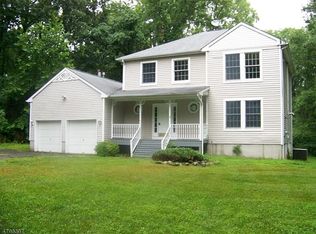This beautiful 8-RM, 4-BR and 2.5-Bth colonial on 2 tranquil acres features cen air, a System 2000 boiler, a spectacular front stone walkway, prof lndscping, a grand 2-story foyer entry, hdwd floors, Anderson windws & spacious rms thruout. The EIK features SS appliances, cus oak cabs, a desk station & a brkfst area drenched in morning sunlight. The lge DR enjoys chair rails, crwn mld & ovr-sz windows. The home office opens to the 18x15 FR featuring hi-hats, & a wd-brn FP with stone surround. The laun rm, tiled pwdr rm & ovr-sz 2-car gar w auto-opnrs complete the 1st lvl. The lg MBR features 3 lge windws, hi-hats, dble & wlk-in clsts & a tiled mas bath w a jetted tub & sep shwr stall. The 3 addl BRs are spacious with hi-hat lighting. The ctr-hall landing & tiled full bath complete this very attractive 2nd lvl.
This property is off market, which means it's not currently listed for sale or rent on Zillow. This may be different from what's available on other websites or public sources.


