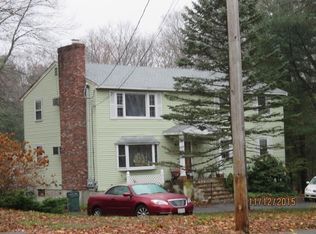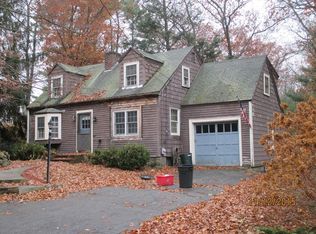One more left! Lot #5, COMING SOON. Call today for more information. Still time to add your personal touches and make this your dream home! Welcome to Reading's Premier development! NEW CONSTRUCTION on a CUL DE SAC, one of only 2 homes left in this wonderful, brand new Reading neighborhood! LUXURY homes, offering HARDWOOD throughout, CUSTOM MOLDINGS and 9 FOOT CEILINGS (1st floor). Standard options include several QUARTZ or GRANITE Selections and PROFESSIONAL STAINLESS STEEL APPLIANCE package just to mention a few. First floor layout offers potential for a FIRST FLOOR BEDROOM option with FULL BATH! Master suite includes TWO WALK IN CLOSETS, FIREPLACE SITTING/DRESSING ROOM, master bath and walk in storage. Upgrade OPTION to FINISH WALK UP 3rd LEVEL or WALK OUT LOWER LEVEL. Interior photos are SAMPLEs ONLY, including sample pictures from other homes on street (some standard and some upgrade options). Call today for more information and to make a reservation
This property is off market, which means it's not currently listed for sale or rent on Zillow. This may be different from what's available on other websites or public sources.

