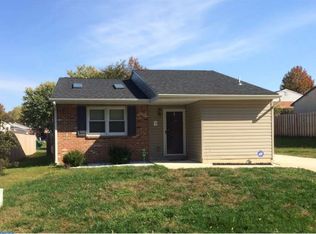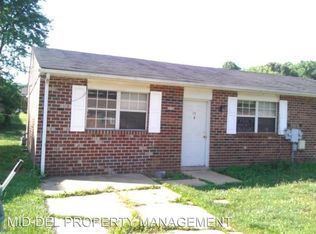Sold for $261,000 on 05/23/25
$261,000
11 Verdi Cir, Newark, DE 19702
3beds
1,175sqft
Single Family Residence
Built in 1986
7,405 Square Feet Lot
$268,500 Zestimate®
$222/sqft
$2,136 Estimated rent
Home value
$268,500
$242,000 - $298,000
$2,136/mo
Zestimate® history
Loading...
Owner options
Explore your selling options
What's special
OFFER DEADLINE - FINAL & BEST OFFER DUE - TUESDAY, APRIL 29 by NOON - Best Value in Newark/Bear – 3BR/2BA Ranch with Large Yard! Welcome to 11 Verdi Circle – a beautifully updated 3-bedroom, 2-bathroom ranch home offering one-floor living at its finest. Located in the desirable Taylortown neighborhood of Newark, DE, this home boasts a spacious open floor plan with vaulted ceilings, creating an inviting atmosphere for family and friends. Enjoy the convenience of upgrades completed over the years, including a new roof, HVAC system, siding, windows, gutters, and more. The home sits on a generous 7,405 sqft corner lot, featuring a 6-foot privacy fence—perfect for outdoor activities and entertaining. With 1,175 sqft of living space, this move-in-ready gem offers the perfect blend of comfort and functionality. Its prime location provides easy access to major routes, shopping centers, and entertainment options. Don't miss out on this incredible opportunity—schedule your tour today and make 11 Verdi Circle your new home!
Zillow last checked: 8 hours ago
Listing updated: May 28, 2025 at 04:56am
Listed by:
David Sordelet 302-613-4228,
Real Broker, LLC,
Listing Team: Team Sordelet, Co-Listing Team: Team Sordelet,Co-Listing Agent: Iris K Sordelet 302-593-1523,
Real Broker, LLC
Bought with:
Max Prezio, RS361142
CG Realty, LLC
Source: Bright MLS,MLS#: DENC2080364
Facts & features
Interior
Bedrooms & bathrooms
- Bedrooms: 3
- Bathrooms: 2
- Full bathrooms: 2
- Main level bathrooms: 2
- Main level bedrooms: 3
Primary bedroom
- Level: Main
- Area: 156 Square Feet
- Dimensions: 13 X 12
Primary bedroom
- Level: Unspecified
Bedroom 1
- Level: Main
- Area: 120 Square Feet
- Dimensions: 12 X 10
Bedroom 2
- Level: Main
- Area: 90 Square Feet
- Dimensions: 10 X 9
Other
- Features: Attic - Pull-Down Stairs
- Level: Unspecified
Dining room
- Level: Main
- Area: 100 Square Feet
- Dimensions: 10 X 10
Family room
- Level: Unspecified
Kitchen
- Features: Kitchen - Propane Cooking
- Level: Main
- Area: 90 Square Feet
- Dimensions: 10 X 9
Living room
- Level: Main
- Area: 240 Square Feet
- Dimensions: 15 X 16
Heating
- Forced Air, Propane
Cooling
- Central Air, Electric
Appliances
- Included: Self Cleaning Oven, Dishwasher, Disposal, Water Heater
- Laundry: Main Level
Features
- Primary Bath(s)
- Flooring: Carpet, Vinyl
- Has basement: No
- Has fireplace: No
Interior area
- Total structure area: 1,175
- Total interior livable area: 1,175 sqft
- Finished area above ground: 1,175
- Finished area below ground: 0
Property
Parking
- Parking features: On Street, Driveway
- Has uncovered spaces: Yes
Accessibility
- Accessibility features: None
Features
- Levels: One
- Stories: 1
- Exterior features: Street Lights, Lighting
- Pool features: None
- Fencing: Other
Lot
- Size: 7,405 sqft
- Dimensions: 158.30 x 105.00
- Features: Corner Lot, Front Yard, Rear Yard, SideYard(s)
Details
- Additional structures: Above Grade, Below Grade
- Parcel number: 10032.20047
- Zoning: NCPUD
- Special conditions: Standard
Construction
Type & style
- Home type: SingleFamily
- Architectural style: Ranch/Rambler
- Property subtype: Single Family Residence
Materials
- Vinyl Siding, Aluminum Siding
- Foundation: Slab
- Roof: Shingle
Condition
- New construction: No
- Year built: 1986
Utilities & green energy
- Electric: 100 Amp Service
- Sewer: Public Sewer
- Water: Public
Community & neighborhood
Location
- Region: Newark
- Subdivision: Taylortowne
Other
Other facts
- Listing agreement: Exclusive Right To Sell
- Listing terms: Conventional,VA Loan,FHA 203(b)
- Ownership: Fee Simple
Price history
| Date | Event | Price |
|---|---|---|
| 5/23/2025 | Sold | $261,000-0.4%$222/sqft |
Source: | ||
| 4/30/2025 | Pending sale | $262,000+4.8%$223/sqft |
Source: | ||
| 4/27/2025 | Listed for sale | $250,000+102.1%$213/sqft |
Source: | ||
| 7/22/2015 | Sold | $123,675-25%$105/sqft |
Source: Public Record | ||
| 6/2/2015 | Listed for sale | $164,900-8.3%$140/sqft |
Source: Coldwell Banker Preferred - Delaware Office #6584599 | ||
Public tax history
| Year | Property taxes | Tax assessment |
|---|---|---|
| 2025 | -- | $241,500 +402.1% |
| 2024 | $2,114 +2.7% | $48,100 |
| 2023 | $2,058 +0.7% | $48,100 |
Find assessor info on the county website
Neighborhood: Taylortown
Nearby schools
GreatSchools rating
- 6/10Jones (Albert H.) Elementary SchoolGrades: K-5Distance: 5 mi
- 6/10Christiana High SchoolGrades: 6-12Distance: 1.5 mi
- 3/10Shue-Medill Middle SchoolGrades: 6-8Distance: 3.7 mi
Schools provided by the listing agent
- District: Christina
Source: Bright MLS. This data may not be complete. We recommend contacting the local school district to confirm school assignments for this home.

Get pre-qualified for a loan
At Zillow Home Loans, we can pre-qualify you in as little as 5 minutes with no impact to your credit score.An equal housing lender. NMLS #10287.
Sell for more on Zillow
Get a free Zillow Showcase℠ listing and you could sell for .
$268,500
2% more+ $5,370
With Zillow Showcase(estimated)
$273,870
