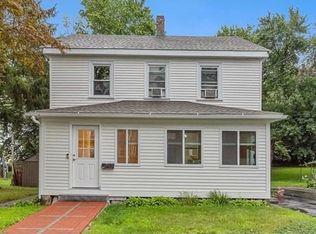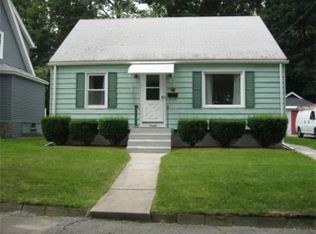Sold for $430,000 on 08/14/24
$430,000
11 Varnum St, Worcester, MA 01603
4beds
1,512sqft
Single Family Residence
Built in 1930
5,662 Square Feet Lot
$450,200 Zestimate®
$284/sqft
$3,070 Estimated rent
Home value
$450,200
$410,000 - $495,000
$3,070/mo
Zestimate® history
Loading...
Owner options
Explore your selling options
What's special
Welcome to 11 Varnum St, Worcester! This charming residence features four spacious bedrooms, including a primary retreat, complete with a full bath and a convenient half bath. As you step inside, you’ll be greeted by gleaming hardwood floors that flow seamlessly throughout the home. The spacious living room is perfect for gatherings, and the delightful three-season room and large front porch offer serene spaces to relax and take in the views year-round. Recently upgraded new roof, renovated kitchen with new cabinets and marble counter tops, Marble floor kitchen, hardwood floors & water heater, boiler. Outside, the level backyard invites outdoor activities and leisure, promising endless enjoyment. Conveniently located near main routes, this home is in a great location for commuting with easy access to amenities. Embrace the Worcester lifestyle with this character-filled, comfortable, and convenient house!
Zillow last checked: 8 hours ago
Listing updated: August 14, 2024 at 10:53am
Listed by:
Thu Nguyen 508-864-3975,
Coldwell Banker Realty - Northborough 508-393-5500,
Thu Nguyen 508-864-3975
Bought with:
Lac Tran
Media Realty Group Inc.
Source: MLS PIN,MLS#: 73255535
Facts & features
Interior
Bedrooms & bathrooms
- Bedrooms: 4
- Bathrooms: 2
- Full bathrooms: 1
- 1/2 bathrooms: 1
Primary bedroom
- Features: Closet, Flooring - Hardwood, Lighting - Overhead
- Level: Second
Bedroom 2
- Features: Closet, Flooring - Hardwood, Lighting - Overhead
- Level: Second
Bedroom 3
- Features: Closet, Flooring - Hardwood, Lighting - Overhead
- Level: Second
Bedroom 4
- Features: Closet, Flooring - Hardwood, Lighting - Overhead
- Level: Second
Bathroom 1
- Features: Bathroom - Full, Bathroom - With Tub & Shower, Flooring - Stone/Ceramic Tile, Lighting - Overhead
- Level: Second
Bathroom 2
- Features: Bathroom - Half, Flooring - Stone/Ceramic Tile
- Level: First
Dining room
- Features: Ceiling Fan(s), Flooring - Hardwood, Lighting - Overhead
- Level: First
Kitchen
- Features: Ceiling Fan(s), Flooring - Stone/Ceramic Tile, Lighting - Overhead
- Level: First
Living room
- Features: Ceiling Fan(s), Flooring - Hardwood, Lighting - Overhead
- Level: First
Heating
- Natural Gas
Cooling
- Window Unit(s)
Appliances
- Laundry: In Basement, Washer Hookup
Features
- Sun Room
- Flooring: Hardwood
- Windows: Storm Window(s)
- Basement: Full,Unfinished
- Has fireplace: No
Interior area
- Total structure area: 1,512
- Total interior livable area: 1,512 sqft
Property
Parking
- Total spaces: 2
- Parking features: Paved Drive, Off Street, Paved
- Uncovered spaces: 2
Features
- Patio & porch: Porch - Enclosed
- Exterior features: Porch - Enclosed, Storage
Lot
- Size: 5,662 sqft
- Features: Easements
Details
- Parcel number: 1777193
- Zoning: 1010
Construction
Type & style
- Home type: SingleFamily
- Architectural style: Colonial
- Property subtype: Single Family Residence
Materials
- Foundation: Block
- Roof: Shingle
Condition
- Year built: 1930
Utilities & green energy
- Electric: 200+ Amp Service
- Sewer: Public Sewer
- Water: Public
- Utilities for property: for Gas Range, for Electric Oven, Washer Hookup
Community & neighborhood
Community
- Community features: Public Transportation, Shopping, Park, Highway Access, Public School
Location
- Region: Worcester
Other
Other facts
- Listing terms: Contract
Price history
| Date | Event | Price |
|---|---|---|
| 8/14/2024 | Sold | $430,000+0%$284/sqft |
Source: MLS PIN #73255535 | ||
| 6/20/2024 | Listed for sale | $429,999+19.5%$284/sqft |
Source: MLS PIN #73255535 | ||
| 11/9/2022 | Listing removed | $359,900$238/sqft |
Source: MLS PIN #73053782 | ||
| 11/6/2022 | Price change | $359,900-5%$238/sqft |
Source: MLS PIN #73053782 | ||
| 11/1/2022 | Listed for sale | $379,000+129.7%$251/sqft |
Source: MLS PIN #73053782 | ||
Public tax history
| Year | Property taxes | Tax assessment |
|---|---|---|
| 2025 | $4,396 +9.5% | $333,300 +14.2% |
| 2024 | $4,014 +3.8% | $291,900 +8.3% |
| 2023 | $3,866 +8.1% | $269,600 +14.7% |
Find assessor info on the county website
Neighborhood: 01603
Nearby schools
GreatSchools rating
- 4/10Gates Lane School Of International StudiesGrades: PK-6Distance: 0.2 mi
- 5/10Sullivan Middle SchoolGrades: 6-8Distance: 0.9 mi
- 3/10South High Community SchoolGrades: 9-12Distance: 1 mi
Get a cash offer in 3 minutes
Find out how much your home could sell for in as little as 3 minutes with a no-obligation cash offer.
Estimated market value
$450,200
Get a cash offer in 3 minutes
Find out how much your home could sell for in as little as 3 minutes with a no-obligation cash offer.
Estimated market value
$450,200

