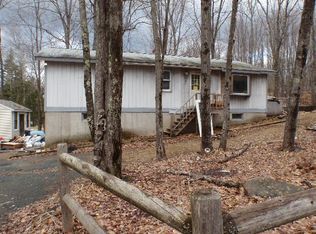You're going to love this beautifully crafted home nestled in the heart of Center Barnstead NH! Enjoy rights to Locke Lake beaches, boating, fishing, docks, clubhouse, tennis court, playground, swimming pools, golf course and access to 5 local beaches. Step into this home through the gorgeous hallway to find a ½ bathroom w/farmers sink as well as 1st floor laundry. Continue into large open concept living boasting gorgeous wide pine flooring throughout. Custom designed fully appliance kitchen, granite & stainless steel counter tops w/ slate back splash, Italian cabinetry, island with gas range & induction oven. Off the kitchen enjoy dining in the large dining area with an abundance of natural light shining through skylight in the stunning cathedral ceilings. Enter the 1st floor spacious master suite with large closet and master bath w/ his & her sinks, walk in shower with 2 shower heads & travertine tile. Large living room has cozy wood burning fireplace, built in bookcases & 3 glass sliding doors that lead to multiple outdoor Trex deck/patio areas. Step outside to relax on the patio, or step right into your own outdoor shower containing a beautifully crafted millstone secured for you to stand on! Make way up the hemlock wood staircase located right off the living room, and enter your own personal office/ loft area that offers built in features and vaulted ceiling. Down stairs lower level has a large family room, 2nd bedroom, 4 person sauna and plenty of storage.
This property is off market, which means it's not currently listed for sale or rent on Zillow. This may be different from what's available on other websites or public sources.
