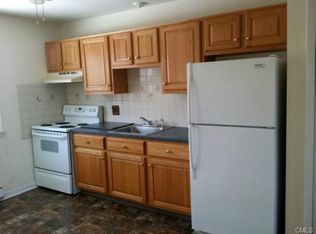Sold for $427,500 on 12/28/23
$427,500
11 Van Car Road, New Milford, CT 06776
3beds
2,232sqft
Single Family Residence
Built in 1985
1.22 Acres Lot
$476,800 Zestimate®
$192/sqft
$3,562 Estimated rent
Home value
$476,800
$453,000 - $501,000
$3,562/mo
Zestimate® history
Loading...
Owner options
Explore your selling options
What's special
What's new/er??? Practically everything including Windows by Anderson and sliders, roof, baths, kitchen appliances and vinyl siding. Picture postcard setting with family size deck and private back yard. Energy efficient Posigen Solar assumable for 123/month with extra insulation in the attic too. Great location for schools, shopping and commuting. Shown by appointment ONLY--Listing agent must be present What's new/er??? Practically everything including Windows by Anderson and sliders, roof, baths, kitchen appliances and vinyl siding. Picture postcard setting with family size deck and private back yard. Energy efficient Posigen Solar assumable for 123/month with extra insulation in the attic too. Great location for schools, shopping and commuting.
Zillow last checked: 8 hours ago
Listing updated: July 09, 2024 at 08:19pm
Listed by:
Marvin Beninson 203-733-0147,
Keller Williams Realty 203-438-9494
Bought with:
Ben Keeney, RES.0784492
RE/MAX Right Choice
Source: Smart MLS,MLS#: 170603780
Facts & features
Interior
Bedrooms & bathrooms
- Bedrooms: 3
- Bathrooms: 2
- Full bathrooms: 2
Primary bedroom
- Features: Composite Floor
- Level: Main
- Area: 156 Square Feet
- Dimensions: 13 x 12
Bedroom
- Features: Composite Floor
- Level: Main
- Area: 99 Square Feet
- Dimensions: 11 x 9
Bedroom
- Features: Composite Floor
- Level: Main
- Area: 108 Square Feet
- Dimensions: 12 x 9
Dining room
- Features: Sliders, Hardwood Floor
- Level: Main
- Area: 120 Square Feet
- Dimensions: 10 x 12
Family room
- Features: Tile Floor
- Level: Lower
- Area: 286 Square Feet
- Dimensions: 13 x 22
Kitchen
- Features: Tile Floor
- Level: Main
- Area: 132 Square Feet
- Dimensions: 11 x 12
Living room
- Features: Hardwood Floor
- Level: Main
- Area: 196 Square Feet
- Dimensions: 14 x 14
Study
- Features: Wall/Wall Carpet
- Level: Lower
- Area: 108 Square Feet
- Dimensions: 12 x 9
Heating
- Baseboard, Electric
Cooling
- None
Appliances
- Included: Electric Range, Microwave, Refrigerator, Dishwasher, Washer, Dryer, Water Heater
- Laundry: Lower Level
Features
- Basement: Full
- Attic: Pull Down Stairs
- Has fireplace: No
Interior area
- Total structure area: 2,232
- Total interior livable area: 2,232 sqft
- Finished area above ground: 1,176
- Finished area below ground: 1,056
Property
Parking
- Total spaces: 2
- Parking features: Attached, Garage Door Opener, Private
- Attached garage spaces: 2
- Has uncovered spaces: Yes
Features
- Patio & porch: Deck
- Exterior features: Sidewalk
Lot
- Size: 1.22 Acres
- Features: Level, Few Trees
Details
- Parcel number: 1871601
- Zoning: R40
Construction
Type & style
- Home type: SingleFamily
- Architectural style: Ranch
- Property subtype: Single Family Residence
Materials
- Vinyl Siding
- Foundation: Concrete Perimeter, Raised
- Roof: Asphalt
Condition
- New construction: No
- Year built: 1985
Utilities & green energy
- Sewer: Septic Tank
- Water: Public
Community & neighborhood
Location
- Region: New Milford
Price history
| Date | Event | Price |
|---|---|---|
| 12/28/2023 | Sold | $427,500+6.9%$192/sqft |
Source: | ||
| 10/19/2023 | Contingent | $400,000$179/sqft |
Source: | ||
| 10/14/2023 | Listed for sale | $400,000+77.8%$179/sqft |
Source: | ||
| 3/25/2011 | Sold | $225,000$101/sqft |
Source: | ||
| 12/12/2010 | Listed for sale | $225,000+28.9%$101/sqft |
Source: foreclosure.com Report a problem | ||
Public tax history
| Year | Property taxes | Tax assessment |
|---|---|---|
| 2025 | $5,297 -1.2% | $171,080 -5% |
| 2024 | $5,360 +4.5% | $180,050 +1.8% |
| 2023 | $5,127 +2.2% | $176,900 |
Find assessor info on the county website
Neighborhood: 06776
Nearby schools
GreatSchools rating
- NANorthville Elementary SchoolGrades: PK-2Distance: 1.1 mi
- 4/10Schaghticoke Middle SchoolGrades: 6-8Distance: 1.3 mi
- 6/10New Milford High SchoolGrades: 9-12Distance: 5.5 mi
Schools provided by the listing agent
- Elementary: Northville
- High: New Milford
Source: Smart MLS. This data may not be complete. We recommend contacting the local school district to confirm school assignments for this home.

Get pre-qualified for a loan
At Zillow Home Loans, we can pre-qualify you in as little as 5 minutes with no impact to your credit score.An equal housing lender. NMLS #10287.
Sell for more on Zillow
Get a free Zillow Showcase℠ listing and you could sell for .
$476,800
2% more+ $9,536
With Zillow Showcase(estimated)
$486,336