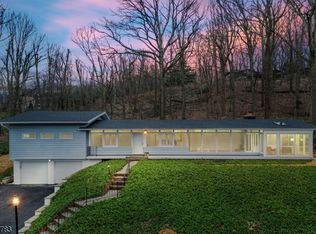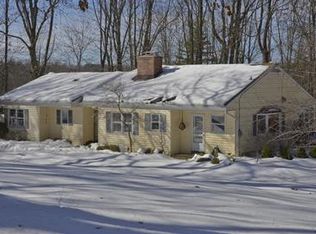Gorgeous. Open floor plan. Gleaming hardwoods. Foyer welcomes you into stylish LR with FP, and sliders to deck. Kitchen with granite counters, SS app, and center island opens to FR with FP and charming window seat. Sun-drenched DR with sliders to expansive deck. Inviting 1st Floor BR with full bath. Master with, updated bath, steam shower, radiant heat and 2 WICs. Two additional bedrooms and bath with double vanity on 2nd Fl. Fun leisure room and bath in basement. Sought after neighborhood. From the high end finishes to the gorgeous new baths, attention to detail is unparalleled. This property boasts a barn garage with loft, 2 fireplaces, a mud room, enormous deck, and is nestled in a private setting on a cul-de-sac. This home is an entertainer's dream. Close to bustling downtown Morristown.
This property is off market, which means it's not currently listed for sale or rent on Zillow. This may be different from what's available on other websites or public sources.

