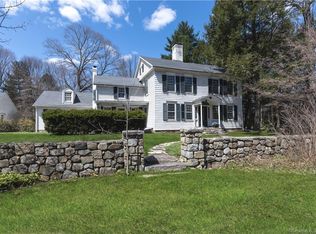Sold for $1,750,000 on 10/25/24
$1,750,000
11 Valley Road, New Canaan, CT 06840
4beds
3,368sqft
Single Family Residence
Built in 1975
2.01 Acres Lot
$1,860,700 Zestimate®
$520/sqft
$8,305 Estimated rent
Home value
$1,860,700
$1.66M - $2.08M
$8,305/mo
Zestimate® history
Loading...
Owner options
Explore your selling options
What's special
This charming Colonial is set on two level acres with pool, 4 bedrooms and 3.5 bathrooms in the Silvermine area of New Canaan. Large eat-in kitchen, living room with fireplace leading to sun-filled family room, with fireplace, skylights and sliding doors to pool and large back yard. Spacious office with fireplace and wet bar. Full bathroom with shower, a powder room and mudroom complete the first floor. Upper-level features primary bedroom suite with three additional bedrooms and bathroom with hardwood floors throughout. Laundry room and attic with pull-down stairs. Large partially finished basement. Two-car garage.
Zillow last checked: 8 hours ago
Listing updated: October 28, 2024 at 07:44am
Listed by:
Jane Forte 917-697-4302,
Coldwell Banker Realty 203-966-3737
Bought with:
Kim C. Morris, RES.0809861
Ginnel Real Estate
Source: Smart MLS,MLS#: 24042728
Facts & features
Interior
Bedrooms & bathrooms
- Bedrooms: 4
- Bathrooms: 4
- Full bathrooms: 3
- 1/2 bathrooms: 1
Primary bedroom
- Features: Full Bath, Tub w/Shower, Walk-In Closet(s), Wall/Wall Carpet, Hardwood Floor
- Level: Upper
- Area: 285 Square Feet
- Dimensions: 15 x 19
Bedroom
- Features: Wall/Wall Carpet, Hardwood Floor
- Level: Upper
- Area: 182 Square Feet
- Dimensions: 13 x 14
Bedroom
- Features: Wall/Wall Carpet, Hardwood Floor
- Level: Upper
- Area: 168 Square Feet
- Dimensions: 12 x 14
Bedroom
- Features: Wall/Wall Carpet, Hardwood Floor
- Level: Upper
- Area: 168 Square Feet
- Dimensions: 12 x 14
Bathroom
- Features: Stall Shower
- Level: Main
- Area: 40 Square Feet
- Dimensions: 5 x 8
Bathroom
- Level: Main
- Area: 32 Square Feet
- Dimensions: 4 x 8
Bathroom
- Features: Full Bath, Tub w/Shower
- Level: Upper
- Area: 64 Square Feet
- Dimensions: 8 x 8
Dining room
- Features: Hardwood Floor
- Level: Main
- Area: 224 Square Feet
- Dimensions: 14 x 16
Family room
- Features: Skylight, Fireplace, Sliders, Wall/Wall Carpet
- Level: Main
- Area: 528 Square Feet
- Dimensions: 22 x 24
Kitchen
- Features: Breakfast Bar, Dining Area, Hardwood Floor
- Level: Main
- Area: 336 Square Feet
- Dimensions: 12 x 28
Living room
- Features: Built-in Features, Fireplace, Hardwood Floor
- Level: Main
- Area: 420 Square Feet
- Dimensions: 15 x 28
Office
- Features: Bookcases, Built-in Features, Wet Bar, Fireplace, Hardwood Floor
- Level: Main
- Area: 352 Square Feet
- Dimensions: 16 x 22
Heating
- Forced Air, Oil
Cooling
- Central Air
Appliances
- Included: Gas Range, Microwave, Refrigerator, Freezer, Dishwasher, Washer, Dryer
- Laundry: Upper Level
Features
- Basement: Full
- Attic: Pull Down Stairs
- Number of fireplaces: 3
Interior area
- Total structure area: 3,368
- Total interior livable area: 3,368 sqft
- Finished area above ground: 3,368
Property
Parking
- Total spaces: 10
- Parking features: Attached, Driveway, Private
- Attached garage spaces: 2
- Has uncovered spaces: Yes
Features
- Patio & porch: Patio
- Exterior features: Stone Wall
- Has private pool: Yes
- Pool features: In Ground
Lot
- Size: 2.01 Acres
- Features: Corner Lot, Level
Details
- Additional structures: Shed(s)
- Parcel number: 188143
- Zoning: 2AC
Construction
Type & style
- Home type: SingleFamily
- Architectural style: Colonial
- Property subtype: Single Family Residence
Materials
- Clapboard
- Foundation: Concrete Perimeter
- Roof: Asphalt,Flat
Condition
- New construction: No
- Year built: 1975
Utilities & green energy
- Sewer: Septic Tank
- Water: Public
Community & neighborhood
Community
- Community features: Basketball Court, Golf, Library, Medical Facilities, Park, Playground, Tennis Court(s)
Location
- Region: New Canaan
- Subdivision: Silvermine
Price history
| Date | Event | Price |
|---|---|---|
| 10/25/2024 | Sold | $1,750,000+3.2%$520/sqft |
Source: | ||
| 9/4/2024 | Listed for sale | $1,695,000+56.7%$503/sqft |
Source: | ||
| 8/31/2000 | Sold | $1,082,000+86.6%$321/sqft |
Source: | ||
| 4/20/1995 | Sold | $580,000$172/sqft |
Source: Public Record Report a problem | ||
Public tax history
| Year | Property taxes | Tax assessment |
|---|---|---|
| 2025 | $18,617 +3.4% | $1,115,450 |
| 2024 | $18,003 +12.5% | $1,115,450 +32% |
| 2023 | $16,008 +3.1% | $845,180 |
Find assessor info on the county website
Neighborhood: 06840
Nearby schools
GreatSchools rating
- 10/10East SchoolGrades: K-4Distance: 1.2 mi
- 9/10Saxe Middle SchoolGrades: 5-8Distance: 2.2 mi
- 10/10New Canaan High SchoolGrades: 9-12Distance: 2.5 mi
Schools provided by the listing agent
- Elementary: East
- High: New Canaan
Source: Smart MLS. This data may not be complete. We recommend contacting the local school district to confirm school assignments for this home.

Get pre-qualified for a loan
At Zillow Home Loans, we can pre-qualify you in as little as 5 minutes with no impact to your credit score.An equal housing lender. NMLS #10287.
Sell for more on Zillow
Get a free Zillow Showcase℠ listing and you could sell for .
$1,860,700
2% more+ $37,214
With Zillow Showcase(estimated)
$1,897,914