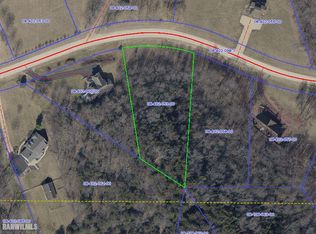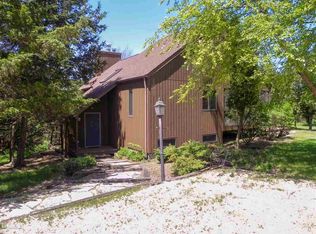(js48) Vista views abound from this uphill 4 acre +, horse property with a 3 bed/2.5 bath home that was built for full-time main level living by the original owners. The ambiance of the home says family welcome when you first step on to the relaxing front porch and into the foyer. Beautiful hardwood floors are found in the entryway, kitchen and dining room. There is a separate dining room for family dinners or a warm inviting eating area in the kitchen. The kitchen offers plenty of cupboard and counter space and a double oven. The focal point of the living room is the stately stone fireplace flanked on each side by windows. French doors will lead you into the den/office area. The generous Master bedroom/bath area has a large walk-in closet, Jacuzzi and a bay window with shutters for added privacy. The upper level features 2 more bedrooms and a full bath. The back deck gives you a view of the fenced pasture and horse barn. Other features of this home include: walk-in closets in all bedrooms, linen closets, paved walk, attached garage, landscaping and crawl space storage area. Being sold unfurnished, but furniture is negotiable.
This property is off market, which means it's not currently listed for sale or rent on Zillow. This may be different from what's available on other websites or public sources.

