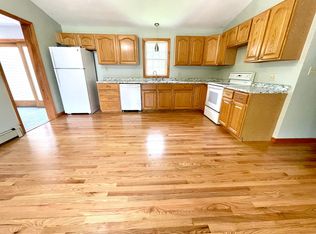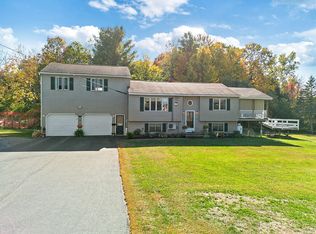Closed
$350,000
11 Valley Farms Road, Fairfield, ME 04937
3beds
1,816sqft
Single Family Residence
Built in 2003
0.41 Acres Lot
$353,400 Zestimate®
$193/sqft
$2,091 Estimated rent
Home value
$353,400
Estimated sales range
Not available
$2,091/mo
Zestimate® history
Loading...
Owner options
Explore your selling options
What's special
Welcome to this charming 3-bedroom, 2-bath two-story ranch nestled in a walkable neighborhood just minutes from in-town Fairfield. This well-maintained home offers a functional layout with plenty of natural light throughout. The spacious living areas flow seamlessly, while the walk-out basement provides great potential for additional living space or storage.
Step outside onto the back deck—perfect for enjoying summer evenings or entertaining guests. The attached garage offers direct access to the main house, making daily life a breeze.
Don't miss the opportunity to make this lovely property your own!
Zillow last checked: 8 hours ago
Listing updated: June 30, 2025 at 09:58am
Listed by:
Keller Williams Realty
Bought with:
Simmons Realty, LLC
Source: Maine Listings,MLS#: 1619428
Facts & features
Interior
Bedrooms & bathrooms
- Bedrooms: 3
- Bathrooms: 2
- Full bathrooms: 2
Primary bedroom
- Level: First
Bedroom 2
- Level: First
Bedroom 3
- Level: Basement
Family room
- Level: Basement
Kitchen
- Features: Eat-in Kitchen
- Level: First
Living room
- Level: First
Heating
- Baseboard, Hot Water
Cooling
- None
Appliances
- Included: Dishwasher, Microwave, Electric Range, Refrigerator
Features
- 1st Floor Bedroom, Pantry
- Flooring: Carpet, Tile, Vinyl, Wood
- Doors: Storm Door(s)
- Basement: Interior Entry,Daylight,Finished,Full,Unfinished
- Has fireplace: No
Interior area
- Total structure area: 1,816
- Total interior livable area: 1,816 sqft
- Finished area above ground: 1,112
- Finished area below ground: 704
Property
Parking
- Total spaces: 1
- Parking features: Paved, 1 - 4 Spaces, Garage Door Opener
- Attached garage spaces: 1
Features
- Patio & porch: Deck, Porch
Lot
- Size: 0.41 Acres
- Features: Near Shopping, Neighborhood, Level, Open Lot, Rolling Slope, Landscaped
Details
- Parcel number: FAIDM001L005012
- Zoning: Urban Res shore land
- Other equipment: Central Vacuum
Construction
Type & style
- Home type: SingleFamily
- Architectural style: Ranch
- Property subtype: Single Family Residence
Materials
- Wood Frame, Vinyl Siding
- Roof: Shingle
Condition
- Year built: 2003
Utilities & green energy
- Electric: Circuit Breakers
- Sewer: Public Sewer
- Water: Public
Green energy
- Energy efficient items: Ceiling Fans
Community & neighborhood
Location
- Region: Fairfield
Other
Other facts
- Road surface type: Paved
Price history
| Date | Event | Price |
|---|---|---|
| 6/30/2025 | Sold | $350,000+0%$193/sqft |
Source: | ||
| 5/28/2025 | Pending sale | $349,900$193/sqft |
Source: | ||
| 4/17/2025 | Price change | $349,900+17.1%$193/sqft |
Source: | ||
| 9/10/2024 | Pending sale | $298,885-3.3%$165/sqft |
Source: | ||
| 9/9/2024 | Sold | $309,000+3.4%$170/sqft |
Source: | ||
Public tax history
| Year | Property taxes | Tax assessment |
|---|---|---|
| 2024 | $2,743 | $127,600 |
| 2023 | $2,743 +2.4% | $127,600 |
| 2022 | $2,680 -4.5% | $127,600 |
Find assessor info on the county website
Neighborhood: 04937
Nearby schools
GreatSchools rating
- NAFairfield Primary SchoolGrades: PK-KDistance: 0.7 mi
- 2/10Lawrence Jr High SchoolGrades: 7-8Distance: 0.5 mi
- 3/10Lawrence High SchoolGrades: 9-12Distance: 0.5 mi

Get pre-qualified for a loan
At Zillow Home Loans, we can pre-qualify you in as little as 5 minutes with no impact to your credit score.An equal housing lender. NMLS #10287.


