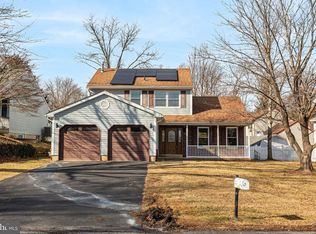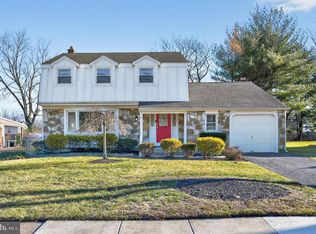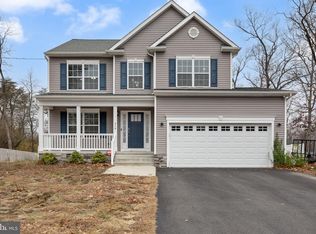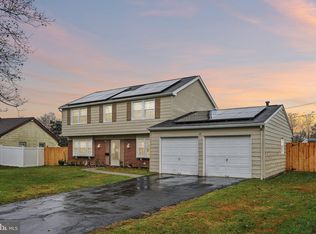✨ Location Extraordinaire! ✨ Welcome to this modern farmhouse–style Cape Cod, beautifully renovated and brimming with charm. Set on a level, one-acre lot that backs to peaceful open fields and pastures, this home offers a picture-perfect blend of style, comfort, and convenience. From the moment you arrive, the outstanding curb appeal will captivate you — featuring a brand-new asphalt driveway with space for four or more vehicles, fresh vinyl siding, new windows, and a welcoming brick and paver walkway leading to the front door and rear patio. Step inside to a spacious living room that flows seamlessly into a gorgeous, updated kitchen complete with sleek stainless-steel appliances and crisp finishes. A cozy dining area with a built-in hutch adds a touch of timeless character. The main level offers two comfortable bedrooms and a full bath — ideal for guests, a home office, or one-level living. Upstairs, you’ll find a delightful family room or play area with custom built-in bench seating (including hidden storage), along with two additional bedrooms. The primary suite impresses with a private bath and walk-in closet. In total, this home features three beautifully updated full baths. The large, unfinished walk-out basement offers endless potential — perfect for a home gym, rec room, or workshop. A detached two-car garage (connected to the home via a breezeway) includes a loft storage area, providing even more functionality. ✨Practical upgrades abound: ✨Brand-new septic system ✨Public water, plus a separate well ideal for gardening and outdoor use ✨New sod and landscaping ✨New vinyl siding, windows ✨Newer roof & furnace ✨Ductless mini-split systems offering efficient heating and cooling ✨Hot water baseboard heat for added comfort Situated at a charming Rancocas address, this home is surrounded by small-town character yet is just minutes from Route 295, Route 38, Route 130, and Joint Base MDL — plus convenient to shopping, restaurants, and schools. This home perfectly blends modern updates with timeless Cape Cod charm — truly move-in ready and waiting for its next proud owner!
Pending
Price cut: $16K (11/3)
$599,000
11 Valley Farm Rd, Mount Holly, NJ 08060
4beds
1,800sqft
Est.:
Single Family Residence
Built in 1950
1 Acres Lot
$591,600 Zestimate®
$333/sqft
$-- HOA
What's special
Detached two-car garageCozy dining areaLarge unfinished walk-out basementBrand-new asphalt drivewayPrivate bathWalk-in closetPrimary suite
- 99 days |
- 137 |
- 3 |
Zillow last checked: 8 hours ago
Listing updated: November 27, 2025 at 02:49pm
Listed by:
Pat Denney 609-234-6250,
RE/MAX Preferred - Medford
Source: Bright MLS,MLS#: NJBL2097442
Facts & features
Interior
Bedrooms & bathrooms
- Bedrooms: 4
- Bathrooms: 3
- Full bathrooms: 3
- Main level bathrooms: 1
- Main level bedrooms: 2
Rooms
- Room types: Living Room, Dining Room, Bedroom 2, Bedroom 3, Bedroom 4, Kitchen, Bedroom 1, Bathroom 1, Bathroom 2
Bedroom 1
- Level: Main
- Area: 140 Square Feet
- Dimensions: 10 x 14
Bedroom 2
- Level: Main
- Area: 99 Square Feet
- Dimensions: 9 x 11
Bedroom 3
- Level: Upper
- Area: 176 Square Feet
- Dimensions: 16 x 11
Bedroom 4
- Level: Upper
- Area: 288 Square Feet
- Dimensions: 12 x 24
Bathroom 1
- Level: Main
- Area: 42 Square Feet
- Dimensions: 7 x 6
Bathroom 2
- Level: Upper
- Area: 63 Square Feet
- Dimensions: 9 x 7
Dining room
- Level: Main
- Area: 117 Square Feet
- Dimensions: 13 x 9
Kitchen
- Level: Main
- Area: 169 Square Feet
- Dimensions: 13 x 13
Living room
- Level: Main
- Area: 234 Square Feet
- Dimensions: 13 x 18
Heating
- Radiator, Hot Water, Other, Oil
Cooling
- Ceiling Fan(s), Ductless, Electric
Appliances
- Included: Oven/Range - Electric, Refrigerator, Microwave, Dishwasher, Dryer, Stainless Steel Appliance(s), Washer, Water Heater
- Laundry: In Basement
Features
- Bathroom - Tub Shower, Breakfast Area, Built-in Features, Ceiling Fan(s), Combination Kitchen/Dining, Entry Level Bedroom, Eat-in Kitchen, Kitchen - Gourmet, Primary Bath(s), Recessed Lighting, Upgraded Countertops, Walk-In Closet(s)
- Flooring: Carpet, Ceramic Tile, Hardwood, Wood
- Windows: Replacement
- Basement: Sump Pump,Unfinished,Walk-Out Access,Windows
- Has fireplace: No
Interior area
- Total structure area: 1,800
- Total interior livable area: 1,800 sqft
- Finished area above ground: 1,800
- Finished area below ground: 0
Property
Parking
- Total spaces: 6
- Parking features: Storage, Asphalt, Detached, Driveway
- Garage spaces: 2
- Uncovered spaces: 4
- Details: Garage Sqft: 361
Accessibility
- Accessibility features: None
Features
- Levels: Two
- Stories: 2
- Patio & porch: Breezeway, Patio, Porch
- Exterior features: Lighting
- Pool features: None
Lot
- Size: 1 Acres
- Features: Level, Front Yard, Rear Yard, SideYard(s)
Details
- Additional structures: Above Grade, Below Grade
- Parcel number: 370010400011
- Zoning: 02
- Special conditions: Standard
Construction
Type & style
- Home type: SingleFamily
- Architectural style: Cape Cod
- Property subtype: Single Family Residence
Materials
- Vinyl Siding
- Foundation: Block
- Roof: Shingle,Pitched
Condition
- Excellent
- New construction: No
- Year built: 1950
- Major remodel year: 2025
Utilities & green energy
- Sewer: Private Septic Tank
- Water: Public, Well
Community & HOA
Community
- Subdivision: None Available
HOA
- Has HOA: No
Location
- Region: Mount Holly
- Municipality: WESTAMPTON TWP
Financial & listing details
- Price per square foot: $333/sqft
- Tax assessed value: $187,200
- Annual tax amount: $5,258
- Date on market: 10/9/2025
- Listing agreement: Exclusive Right To Sell
- Listing terms: Cash,Conventional,FHA,VA Loan
- Inclusions: Brand New Stainless Steel Appliance Package: Refrigerator, Stove, B / I Microwave, Dishwasher; Washer & Dryer
- Ownership: Fee Simple
Estimated market value
$591,600
$562,000 - $621,000
$3,050/mo
Price history
Price history
| Date | Event | Price |
|---|---|---|
| 11/28/2025 | Pending sale | $599,000$333/sqft |
Source: | ||
| 11/19/2025 | Contingent | $599,000$333/sqft |
Source: | ||
| 11/3/2025 | Price change | $599,000-2.6%$333/sqft |
Source: | ||
| 10/23/2025 | Price change | $615,000-1.6%$342/sqft |
Source: | ||
| 10/9/2025 | Listed for sale | $625,000+66.7%$347/sqft |
Source: | ||
Public tax history
Public tax history
Tax history is unavailable.BuyAbility℠ payment
Est. payment
$4,027/mo
Principal & interest
$2844
Property taxes
$973
Home insurance
$210
Climate risks
Neighborhood: 08060
Nearby schools
GreatSchools rating
- 5/10Westampton Middle SchoolGrades: 4-8Distance: 1.3 mi
- 4/10Rancocas Valley Reg High SchoolGrades: 9-12Distance: 4.2 mi
- 4/10Holly Hills Elementary SchoolGrades: PK-3Distance: 2.9 mi
Schools provided by the listing agent
- High: Rancocas Valley Reg. H.s.
- District: Westampton Township Public Schools
Source: Bright MLS. This data may not be complete. We recommend contacting the local school district to confirm school assignments for this home.
- Loading




