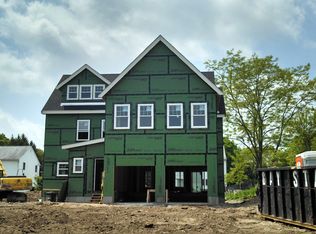HOME SWEET HOME! This Home Is Waiting for its New Owners to Make it Their Own. Great Side Street Location in Readville on a Large Fenced in Lot. Home Boasts Hardwood Floors Throughout Most of The Home. Open Floor Plan. Partially Finished Basement Needs Flooring and It Will Be Complete. Bonus Office Space in Basement Adds Additional Square Footage to This Home. Attention Investors!! Double Lot. This property is being sold with 0 Vallaro Road that has an additional 6060 sq. feet. Please see City of Boston Assessors Parcel Viewer to view the lots .Accepting Backup Offers.
This property is off market, which means it's not currently listed for sale or rent on Zillow. This may be different from what's available on other websites or public sources.
