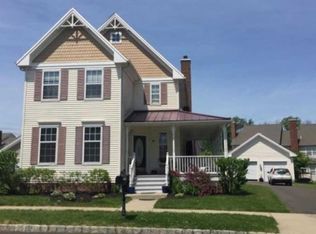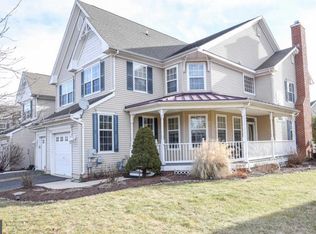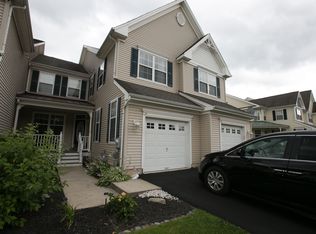Come see this beautiful 4 bedroom, 2 full and 2 half baths Victorian home in the Ivyland Village. The professionally painted 1st floor has 9' ceilings coupled with a cathedral ceiling over the eat-in kitchen. The formal living room and dining room have hardwood floors, crown molding, chair rail and shadow boxing. The kitchen has ceramic tiles, upgraded 42" cabinets, chair rail, shadow boxing and granite countertops and an island. The family room has gas fireplace with an upgraded mantel & built in TV nook, crown molding, chair rail, shadow boxing and a ceiling fan. The plantation shutters open up to a beautiful view of the back yard pool. The 1st floor powder & laundry room both have ceramic tiles. The home has a fully finished basement with an exercise area, powder room, entertainment area and a bar with granite countertops. The Master bedroom has a trey ceiling with extra shadow box trim, ceiling fan and a walk-in closet. The recently finished master bathroom features ceramic and mosaic tiles with radiant heat flooring a curbless shower & a double vanity. The 2nd floor has an additional 3 good size bedrooms and a full bath with ceramic tile and an upgraded vanity. Each floor has plantation shutters throughout the whole house The .28 acre lot comes with an in-ground salt water pool with a newly finished pool deck. Mature evergreen trees provide plenty of privacy in the back yard. The house features both front & rear trex covered porches & a two car detached garage with a wireless access point, 200 amp panel and an electric car charger. The house contains a Simplisafe security system, ring doorbell and the garage has two ring security lights cameras. The home contains a sprinkler system. Roof replaced in 2023.
This property is off market, which means it's not currently listed for sale or rent on Zillow. This may be different from what's available on other websites or public sources.



