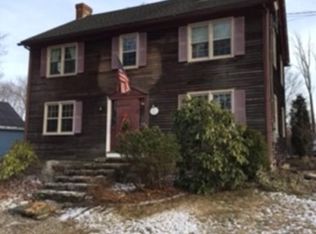Welcome FHA and USDA Buyers! NEW roof! New Exterior Paint! NEW garage door! This is your new home! What an opportunity in Sutton! This adorable 2 bedroom ranch style house is sure to make someone very happy with a great in-town location and walking distance to the library. The shiplap breezeway provides easy access to the garage, flat back yard and country kitchen. Solid hardwoods throughout the generously sized living room and bedrooms. Full basement with newer furnace and water heater. If you have been looking for a cute house to put your decorating tastes into then you have found it! Great commuter location and seller can offer a fast close!
This property is off market, which means it's not currently listed for sale or rent on Zillow. This may be different from what's available on other websites or public sources.
