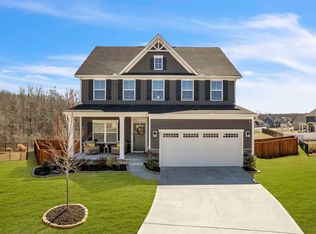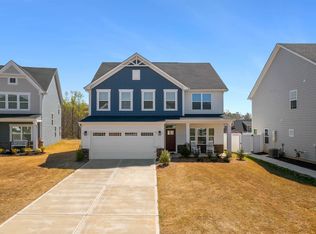Sold for $435,000 on 06/05/25
$435,000
11 Ute Ln, Greenville, SC 29607
3beds
2,825sqft
Single Family Residence, Residential
Built in 2021
0.27 Acres Lot
$438,100 Zestimate®
$154/sqft
$2,677 Estimated rent
Home value
$438,100
$412,000 - $464,000
$2,677/mo
Zestimate® history
Loading...
Owner options
Explore your selling options
What's special
PRICE IMPROVEMENT & MORE! Two words – ABSOLUTELY GORGEOUS! Freshly painted, your 2800+ square foot Dream Home is just a few miles from downtown Simpsonville and was crafted in 2021. It boasts 3 bedrooms and 2.5 bathrooms and offers ample space for comfortable living. The downstairs has an open floorplan that flows easily for entertaining. Enjoy the spacious kitchen with quartz countertops, stainless steel appliances to include the refrigerator. You’ll also find downstairs the flex office space, laundry room and half bathroom. The primary bedroom with a beautiful tray ceiling along with the master bath that includes a dual sinks, gorgeous walk-in tile shower, and large walk-in closet is on the first level as well. Upstairs, two additional bedrooms share a double-vanity bathroom, along with a large loft area to be used for relaxation, entertainment, etc. Sellers have expanded the walk-in attic space with great storage. Retreat outside to a beautifully landscaped, fully-fenced yard that features an extended patio, built-in irrigation system, and a fully powered 12x14 detached pavilion. The garage includes a workstation as well as an electric car charger that conveys. Riverstone offers resort style amenities that include a pool, exercise facility, clubhouse, playground, walking trails and more. The HOA fees even include trash pickup! Don't miss the opportunity to make this your new home sweet home. Give me a call to schedule your private showing!
Zillow last checked: 8 hours ago
Listing updated: June 05, 2025 at 02:16pm
Listed by:
Ashley Pelzer 864-640-7004,
JPAR Magnolia Group Greenville
Bought with:
Will Sawyer
Keller Williams Grv Upst
Source: Greater Greenville AOR,MLS#: 1554104
Facts & features
Interior
Bedrooms & bathrooms
- Bedrooms: 3
- Bathrooms: 3
- Full bathrooms: 2
- 1/2 bathrooms: 1
- Main level bathrooms: 1
- Main level bedrooms: 1
Primary bedroom
- Area: 195
- Dimensions: 15 x 13
Bedroom 2
- Area: 192
- Dimensions: 16 x 12
Bedroom 3
- Area: 120
- Dimensions: 12 x 10
Primary bathroom
- Features: Double Sink, Full Bath, Shower Only, Walk-In Closet(s)
- Level: Main
Kitchen
- Area: 132
- Dimensions: 11 x 12
Living room
- Area: 294
- Dimensions: 21 x 14
Heating
- Natural Gas
Cooling
- Central Air, Electric
Appliances
- Included: Dishwasher, Disposal, Free-Standing Gas Range, Microwave, Gas Water Heater, Tankless Water Heater
- Laundry: 1st Floor, Walk-in, Laundry Room
Features
- High Ceilings, Ceiling Smooth, Open Floorplan, Walk-In Closet(s), Countertops – Quartz
- Flooring: Carpet, Ceramic Tile, Vinyl
- Basement: None
- Has fireplace: No
- Fireplace features: None
Interior area
- Total structure area: 2,825
- Total interior livable area: 2,825 sqft
Property
Parking
- Total spaces: 2
- Parking features: Attached, Paved
- Attached garage spaces: 2
- Has uncovered spaces: Yes
Features
- Levels: Two
- Stories: 2
- Patio & porch: Patio, Front Porch
- Fencing: Fenced
Lot
- Size: 0.27 Acres
- Dimensions: 37 x 136 x 107 x 138
- Features: Cul-De-Sac, 1/2 Acre or Less
- Topography: Level
Details
- Parcel number: 0574.4101219.00
Construction
Type & style
- Home type: SingleFamily
- Architectural style: Craftsman
- Property subtype: Single Family Residence, Residential
Materials
- Stone, Vinyl Siding
- Foundation: Slab
- Roof: Architectural
Condition
- Year built: 2021
Utilities & green energy
- Sewer: Public Sewer
- Water: Public
- Utilities for property: Cable Available, Underground Utilities
Community & neighborhood
Community
- Community features: Clubhouse, Fitness Center, Pool, Tennis Court(s), Walking Trails
Location
- Region: Greenville
- Subdivision: Riverstone
Price history
| Date | Event | Price |
|---|---|---|
| 6/5/2025 | Sold | $435,000-4.4%$154/sqft |
Source: | ||
| 4/23/2025 | Pending sale | $455,000$161/sqft |
Source: | ||
| 4/15/2025 | Listed for sale | $455,000$161/sqft |
Source: | ||
| 4/14/2025 | Listing removed | $455,000$161/sqft |
Source: | ||
| 2/28/2025 | Price change | $455,000-3.2%$161/sqft |
Source: | ||
Public tax history
| Year | Property taxes | Tax assessment |
|---|---|---|
| 2024 | $8,313 +189.8% | $431,420 |
| 2023 | $2,868 +4.3% | $431,420 |
| 2022 | $2,749 | $431,420 |
Find assessor info on the county website
Neighborhood: 29607
Nearby schools
GreatSchools rating
- 7/10Plain Elementary SchoolGrades: K-5Distance: 2 mi
- 9/10Hillcrest Middle SchoolGrades: 6-8Distance: 4 mi
- 9/10Hillcrest High SchoolGrades: 9-12Distance: 4 mi
Schools provided by the listing agent
- Elementary: Greenbrier
- Middle: Hughes
- High: Southside
Source: Greater Greenville AOR. This data may not be complete. We recommend contacting the local school district to confirm school assignments for this home.
Get a cash offer in 3 minutes
Find out how much your home could sell for in as little as 3 minutes with a no-obligation cash offer.
Estimated market value
$438,100
Get a cash offer in 3 minutes
Find out how much your home could sell for in as little as 3 minutes with a no-obligation cash offer.
Estimated market value
$438,100

