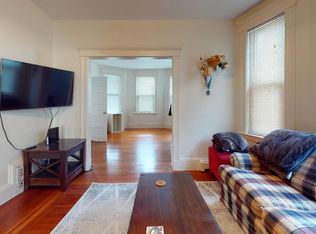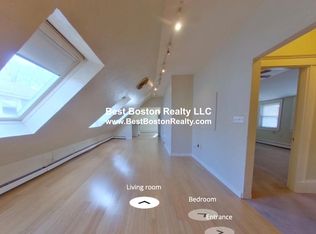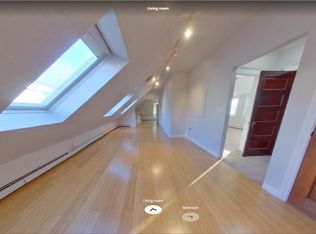Only two blocks from West Medford MBTA, this 4 bedroom colonial has highly desirable walkability in Medford's best neighborhood. Walk to schools, playgrounds, Whole Foods Market, and a vibrant business district. Tastefully updated with the exception of 2nd floor bathroom. Wood burning fireplace. New master suite, semi-updated vintage kitchen, fully updated systems and new roof in 2014. Double wide parking and attractive garage for one car. Walk out basement. Lot size is augmented by City owned parcel which is exclusively accessible by 11 Usher Rd. Walking distance to Brooks School, St Raphael (with Pre-K program starting at 3 years-old), Medford Vocational high school; 12 min ride from North Station via MBTA commuter rail, buses to Sullivan Sq. (95), Tufts & Lechmere (80), and Davis Sq. (94). Very family friendly neighborhood with baseball field, tennis courts, playgrounds. First OH Sun 3/17, 1-3 pm.
This property is off market, which means it's not currently listed for sale or rent on Zillow. This may be different from what's available on other websites or public sources.


