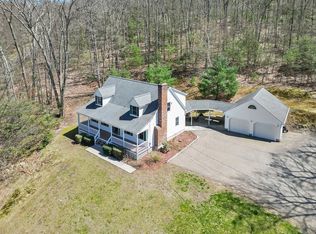Inspired by famous architect Frank Lloyd Wright, this house and detached studio were designed with a view of forest and pristine historic 12 mile brook, alive with native brook trout, located on two acres. There are no neighbors within sight. Relax on a spacious beautiful stone walled patio. An open floor plan offers a kitchen with dining area, living room with flue for woodstove or pellet stove, and a master bedroom with a private deck where you may sip coffee in your sunny sanctuary while enjoying a gorgeous view of the nearby beaver pond teeming with wildlife. The second floor has two bedrooms. Have an office or rec room in the heated walkout basement with full windows. The studio/office with wood stove and available propane stove is 280’sq, and the garage/workshop and below studio workshop, both with 220V service, total approximately 410’sq. Enjoy free year round hiking and winter snowshoeing only eight minutes away on scenic Trustees of Reservations Peaked Mountain.
This property is off market, which means it's not currently listed for sale or rent on Zillow. This may be different from what's available on other websites or public sources.

