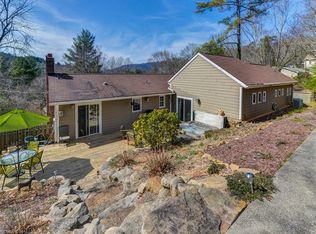Closed
$625,000
11 Upland Rd, Asheville, NC 28804
3beds
1,453sqft
Single Family Residence
Built in 1944
0.57 Acres Lot
$610,600 Zestimate®
$430/sqft
$2,518 Estimated rent
Home value
$610,600
$562,000 - $666,000
$2,518/mo
Zestimate® history
Loading...
Owner options
Explore your selling options
What's special
Situated on an expansive lot in North Asheville’s Beaverdam Valley, this beautifully renovated home offers peaceful surroundings and development potential. Close to the Blue Ridge Parkway, Merrimon Ave amenities, and less than 15 minutes to downtown Asheville. Main-level living highlighted by an open floor plan, abundant natural light, and gorgeous maple hardwood flooring. Living and dining areas seamlessly connect to a nicely appointed kitchen featuring custom tile back splash, granite countertops and an island/breakfast bar. Spacious primary suite with vaulted ceiling, two skylights, walk-in closet with custom shelving and ensuite bathroom with tiled shower. Two guest bedrooms, hall bath and laundry complete the main level. Private entry to the finished basement space (not contiguous) with a bonus room, closet and full bath – making it a great option for short-term rental (buyer to confirm) or guest suite. Three driveways - one to access the back yard for future ADU, garage or both.
Zillow last checked: 8 hours ago
Listing updated: August 05, 2025 at 01:25pm
Listing Provided by:
Carol Marin carol@mymosaicrealty.com,
Mosaic Community Lifestyle Realty,
Anthony Guthmiller,
Mosaic Community Lifestyle Realty
Bought with:
Anthony Guthmiller
Mosaic Community Lifestyle Realty
Source: Canopy MLS as distributed by MLS GRID,MLS#: 4276545
Facts & features
Interior
Bedrooms & bathrooms
- Bedrooms: 3
- Bathrooms: 3
- Full bathrooms: 3
- Main level bedrooms: 3
Primary bedroom
- Features: Ceiling Fan(s), En Suite Bathroom, Vaulted Ceiling(s), Walk-In Closet(s)
- Level: Main
Bedroom s
- Level: Main
Bedroom s
- Level: Main
Bathroom full
- Level: Main
Bathroom full
- Level: Main
Bathroom full
- Level: Basement
Other
- Level: Basement
Dining area
- Level: Main
Kitchen
- Features: Breakfast Bar, Kitchen Island
- Level: Main
Laundry
- Level: Main
Laundry
- Level: Basement
Living room
- Features: Open Floorplan
- Level: Main
Heating
- Baseboard, Ductless
Cooling
- Ductless
Appliances
- Included: Dishwasher, Disposal, Electric Oven, Electric Range, Exhaust Hood, Filtration System, Microwave, Refrigerator
- Laundry: Electric Dryer Hookup, In Basement, In Hall, Laundry Closet, Main Level, Washer Hookup
Features
- Breakfast Bar, Kitchen Island, Open Floorplan, Storage, Walk-In Closet(s)
- Flooring: Tile, Vinyl, Wood
- Windows: Skylight(s), Window Treatments
- Basement: Exterior Entry,Interior Entry,Partially Finished
Interior area
- Total structure area: 1,453
- Total interior livable area: 1,453 sqft
- Finished area above ground: 1,453
- Finished area below ground: 0
Property
Parking
- Parking features: Driveway
- Has uncovered spaces: Yes
- Details: There are 3 driveways providing plenty of parking
Features
- Levels: One
- Stories: 1
- Patio & porch: Covered, Front Porch
- Exterior features: Storage
- Fencing: Back Yard,Privacy
Lot
- Size: 0.57 Acres
- Features: Green Area, Wooded
Details
- Additional structures: Outbuilding
- Parcel number: 975005209100000
- Zoning: RS4
- Special conditions: Standard
Construction
Type & style
- Home type: SingleFamily
- Architectural style: Ranch
- Property subtype: Single Family Residence
Materials
- Fiber Cement, Stone, Wood
- Foundation: Crawl Space
- Roof: Shingle
Condition
- New construction: No
- Year built: 1944
Utilities & green energy
- Sewer: Public Sewer
- Water: City
- Utilities for property: Cable Available
Community & neighborhood
Security
- Security features: Radon Mitigation System
Location
- Region: Asheville
- Subdivision: Beaverdam
Other
Other facts
- Road surface type: Asphalt, Paved
Price history
| Date | Event | Price |
|---|---|---|
| 8/5/2025 | Sold | $625,000$430/sqft |
Source: | ||
| 7/12/2025 | Listed for sale | $625,000+5.5%$430/sqft |
Source: | ||
| 1/19/2024 | Sold | $592,500-0.4%$408/sqft |
Source: | ||
| 12/1/2023 | Listed for sale | $595,000+46.9%$409/sqft |
Source: | ||
| 6/28/2023 | Sold | $405,000+158.8%$279/sqft |
Source: Public Record Report a problem | ||
Public tax history
| Year | Property taxes | Tax assessment |
|---|---|---|
| 2025 | $3,266 +6.3% | $297,300 |
| 2024 | $3,071 +27.4% | $297,300 +24.2% |
| 2023 | $2,410 +1% | $239,300 |
Find assessor info on the county website
Neighborhood: 28804
Nearby schools
GreatSchools rating
- 4/10Ira B Jones ElementaryGrades: PK-5Distance: 1 mi
- 7/10Asheville MiddleGrades: 6-8Distance: 3.7 mi
- 5/10Asheville HighGrades: PK,9-12Distance: 4.5 mi
Schools provided by the listing agent
- Elementary: Asheville City
- Middle: Asheville
- High: Asheville
Source: Canopy MLS as distributed by MLS GRID. This data may not be complete. We recommend contacting the local school district to confirm school assignments for this home.
Get a cash offer in 3 minutes
Find out how much your home could sell for in as little as 3 minutes with a no-obligation cash offer.
Estimated market value$610,600
Get a cash offer in 3 minutes
Find out how much your home could sell for in as little as 3 minutes with a no-obligation cash offer.
Estimated market value
$610,600
