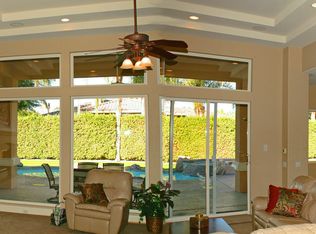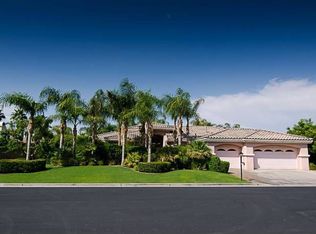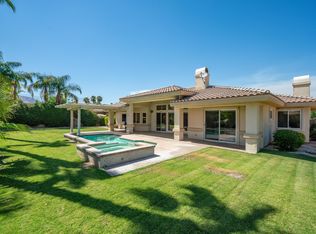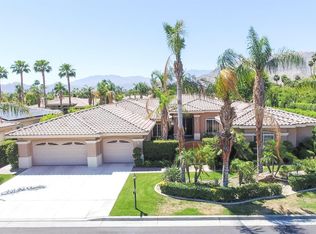A Stunningly Beautiful Home in Prestigious Ivy League Estates! This Elegant Home features a Total of 5 Bedrooms and 5.5 Baths, which includes a spacious Casita. A gated private front Courtyard leads to a Grand Double Door Foyer. This Sophisticated Home features Amazing Upgrades, with Careful attention to detail. From Soaring Ceilings, Beautiful Hardwood and Travertine floors to a Gourmet Kitchen, with Abundant Cabinetry, Stainless Steel Appliances, Granite Countertops and an Island. A Spacious Open Floor Plan, that includes a Large Living Room, Breakfast Nook, Dining Room, Wet Bar and a separate Office/Den. The Large Master Bedroom Suite includes a cozy sitting area with a Fireplace. The Master Bath includes a jetted tub, Two walk in Closets, Double sinks, Vanity, and Large Shower. All Guest Bedrooms in this home have an En Suite Bath. There is a 3 Car Air conditioned Garage with Cabinetry. Step Outside to a Pristine, Large Saline Pool and Spa, with Mountain Views. YOU ARE HOME!
This property is off market, which means it's not currently listed for sale or rent on Zillow. This may be different from what's available on other websites or public sources.




