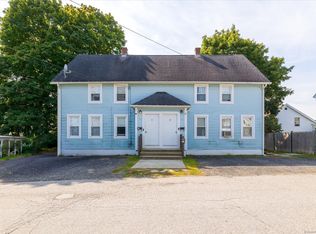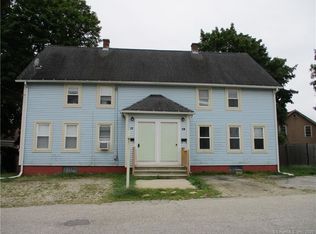This duplex is a great investment property. Rent out one side to help pay mortgage or rent both for even more income. Both units are laid out well with large rooms. Each side has three generously sized bedrooms and a full bathroom. Unit #13 has an extra room that could be used for an office. Forced hot air heat, 40 gal electric water heaters and washer/ dryer hook ups on both sides complete the amenities. Separate basements have concrete floors and provide plenty of storage space.Each unit has a private back yard with partial fencing.
This property is off market, which means it's not currently listed for sale or rent on Zillow. This may be different from what's available on other websites or public sources.

