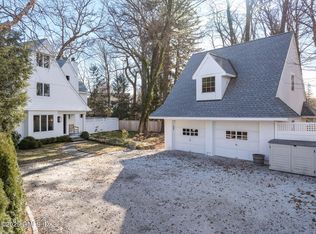Nestled at the end of a quiet cul-de-sac in the heart of Riverside, this shingle style home with a wrap around porch delivers exceptional, like-new construction with custom details throughout. A gracious entry opens to a well-planned design with a formal living and dining room and center hall leading to a spacious, open concept kitchen/family room. The kitchen is a chef's dream with a large center island, professional range and walk-in pantry. The family room offers a fireplace, built-ins and french doors leading to an expansive bluestone patio overlooking the beautiful backyard. Two staircases lead to a fabulous master suite with a luxury bath and large walk-in closet and 4 bedrooms with private baths. The finished lower level has a playroom, media room,6th bedroom/office and full bath.
This property is off market, which means it's not currently listed for sale or rent on Zillow. This may be different from what's available on other websites or public sources.
