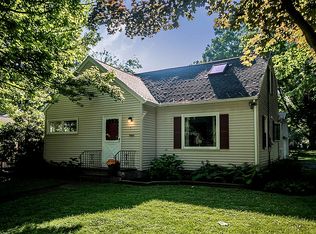Closed
$265,000
11 Tyburn Way, Rochester, NY 14610
3beds
1,368sqft
Single Family Residence
Built in 1929
4,791.6 Square Feet Lot
$298,200 Zestimate®
$194/sqft
$2,077 Estimated rent
Home value
$298,200
$280,000 - $319,000
$2,077/mo
Zestimate® history
Loading...
Owner options
Explore your selling options
What's special
Step into this wonderful open layout ranch. This is the kitchen every chef would love, tons of granite counterspace, a huge island that will seat 6, cabinets galore and commercial grade oven/range. the kitchen is wide open to the living space with lot of windows that fill the room with natural light. A formal dining room is conveniently located off the kitchen, 3 wonderful sized bedrooms and plenty of closet space, remodeled full bath, first floor laundry room with a door to the outside patio with large awning for those sunny days. This yard is what every pet owner and family is looking for. Fully fenced, flat yard is perfect for everyone. Offers are due on 2/13 at noon
Zillow last checked: 8 hours ago
Listing updated: August 02, 2024 at 09:11am
Listed by:
Elizabeth McKane Richmond 585-389-1080,
RE/MAX Realty Group
Bought with:
James R. White, 10371200844
Empire Realty Group
Source: NYSAMLSs,MLS#: R1519218 Originating MLS: Rochester
Originating MLS: Rochester
Facts & features
Interior
Bedrooms & bathrooms
- Bedrooms: 3
- Bathrooms: 1
- Full bathrooms: 1
- Main level bathrooms: 1
- Main level bedrooms: 3
Heating
- Gas, Forced Air
Cooling
- Central Air
Appliances
- Included: Dryer, Dishwasher, Exhaust Fan, Gas Oven, Gas Range, Gas Water Heater, Microwave, Refrigerator, Range Hood, Washer
- Laundry: Main Level
Features
- Separate/Formal Dining Room, Entrance Foyer, Eat-in Kitchen, Separate/Formal Living Room, Granite Counters, Kitchen Island, Bedroom on Main Level, Main Level Primary
- Flooring: Hardwood, Tile, Varies
- Windows: Thermal Windows
- Basement: None
- Has fireplace: No
Interior area
- Total structure area: 1,368
- Total interior livable area: 1,368 sqft
Property
Parking
- Total spaces: 1
- Parking features: Attached, Garage, Garage Door Opener
- Attached garage spaces: 1
Features
- Levels: One
- Stories: 1
- Patio & porch: Patio
- Exterior features: Awning(s), Blacktop Driveway, Fully Fenced, Patio
- Fencing: Full
Lot
- Size: 4,791 sqft
- Dimensions: 40 x 120
- Features: Residential Lot
Details
- Parcel number: 2620001231700001033000
- Special conditions: Standard
Construction
Type & style
- Home type: SingleFamily
- Architectural style: Ranch
- Property subtype: Single Family Residence
Materials
- Vinyl Siding, Wood Siding, Copper Plumbing
- Foundation: Block
- Roof: Asphalt,Shingle
Condition
- Resale
- Year built: 1929
Utilities & green energy
- Electric: Circuit Breakers
- Sewer: Connected
- Water: Connected, Public
- Utilities for property: Cable Available, High Speed Internet Available, Sewer Connected, Water Connected
Community & neighborhood
Location
- Region: Rochester
- Subdivision: Penhurst
Other
Other facts
- Listing terms: Cash,Conventional,FHA
Price history
| Date | Event | Price |
|---|---|---|
| 4/5/2024 | Sold | $265,000+26.3%$194/sqft |
Source: | ||
| 2/14/2024 | Pending sale | $209,900$153/sqft |
Source: | ||
| 2/7/2024 | Listed for sale | $209,900-12.5%$153/sqft |
Source: | ||
| 9/13/2022 | Sold | $240,000+26.4%$175/sqft |
Source: | ||
| 8/4/2022 | Pending sale | $189,900$139/sqft |
Source: | ||
Public tax history
| Year | Property taxes | Tax assessment |
|---|---|---|
| 2024 | -- | $165,900 |
| 2023 | -- | $165,900 |
| 2022 | -- | $165,900 +9.9% |
Find assessor info on the county website
Neighborhood: 14610
Nearby schools
GreatSchools rating
- 7/10Indian Landing Elementary SchoolGrades: K-5Distance: 0.3 mi
- 7/10Bay Trail Middle SchoolGrades: 6-8Distance: 2.7 mi
- 8/10Penfield Senior High SchoolGrades: 9-12Distance: 3.1 mi
Schools provided by the listing agent
- District: Penfield
Source: NYSAMLSs. This data may not be complete. We recommend contacting the local school district to confirm school assignments for this home.

