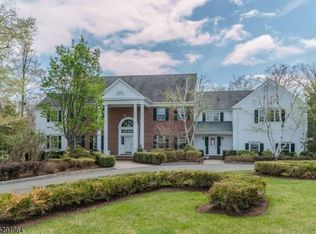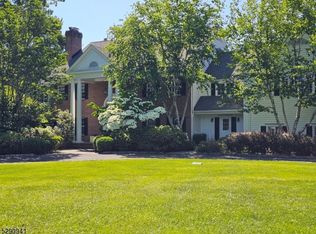This timeless Colonial is situated in a prime location within Harding Township. Six en suite bedrooms, intricate millwork, seven distinctive fireplaces and a gorgeous pool offer resort-style living. The original floor plan was expanded by the current homeowners to include a play room above the three-car garage and a finished lower level. The entertainment level offers an office, exercise room, craft room, full bath, game room, home theater, and a billiards room with bar that adjoins the side lawn. Behind the detached garage, a covered porch with a wood-burning fireplace overlooks the pool and the peaceful bucolic setting. Herringbone brick patios adjoin the residence, the covered porch and an expansive level lawn. Solar panels provide efficient energy and an automatic generator offers peace of mind.
This property is off market, which means it's not currently listed for sale or rent on Zillow. This may be different from what's available on other websites or public sources.

