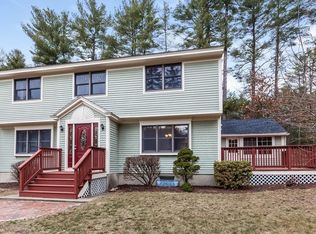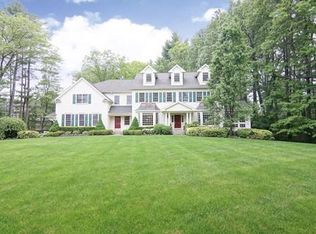For sale by owner. Must be seen. Spectacular, private yard with pool/spa. Finished basement with private entrance to outdoor yard with natural light. Gigantic primary bedroom. A/C units replaced in 2020. High efficiency furnace installed in 2019. PLEASE NO BROKER CALLS.
This property is off market, which means it's not currently listed for sale or rent on Zillow. This may be different from what's available on other websites or public sources.

