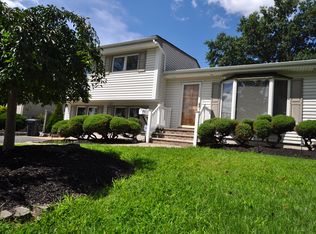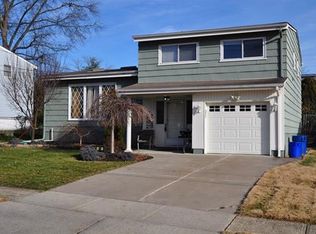Sold for $580,000 on 08/30/23
$580,000
11 Twain Ave, Old Bridge, NJ 08857
4beds
--sqft
Single Family Residence
Built in 1962
6,499.15 Square Feet Lot
$677,800 Zestimate®
$--/sqft
$3,558 Estimated rent
Home value
$677,800
$644,000 - $712,000
$3,558/mo
Zestimate® history
Loading...
Owner options
Explore your selling options
What's special
Impeccable Condition Spacemaker*4 Bedrooms*2 Full Modern Bathrooms*Fabulous New Eat-n-Kitchen*Finished Basement*Replaced Windows & Doors*New Roof 7 Years*New Hardwood Floors*Family Room w/Back Stairs to Kitchen*Foyer w/Limestone Flooring*Vinyl Siding*Recessed Lights*Formal Living & Dining Rooms*Office 1st Floor*Vaulted Ceilings*Quartz*Corian*Central Vacuum*200 Amp Electric Service*New PVC Fence*Lovely Property Front & Back w/New Patio & Gazebo*Replaced Furnace & Central Air 2014*New Water Heater 2019*Big Shed*Vivent Solar Panels Leased $126/Mo*Huge Bay Window*Freshly Painted Neutral*Crowne Molding*Sunny & Beautiful*New Railing*Pantry*Stainless Steel Appliances*Self Close Cabinets*Cer.Tile Backsplash*Brushed Brass Fixtures*
Zillow last checked: 8 hours ago
Listing updated: September 26, 2023 at 08:39pm
Listed by:
ELLEN ROSENBAUM,
ELLEN ROSENBAUM REAL ESTATE 732-679-5661,
DAVID ROSENBAUM,
ELLEN ROSENBAUM REAL ESTATE
Source: All Jersey MLS,MLS#: 2313609R
Facts & features
Interior
Bedrooms & bathrooms
- Bedrooms: 4
- Bathrooms: 2
- Full bathrooms: 2
Bathroom
- Features: Tub Shower
Dining room
- Features: Formal Dining Room
Kitchen
- Features: Eat-in Kitchen, Granite/Corian Countertops, Pantry
Basement
- Area: 0
Heating
- Forced Air
Cooling
- Central Air, Ceiling Fan(s)
Appliances
- Included: Self Cleaning Oven, Dishwasher, Dryer, Electric Range/Oven, Microwave, Refrigerator, Washer, Gas Water Heater
Features
- 2nd Stairway to 2nd Level, Blinds, Vaulted Ceiling(s), 1 Bedroom, Bath Full, Family Room, Entrance Foyer, Library/Office, Dining Room, Kitchen, Living Room, 3 Bedrooms
- Flooring: Ceramic Tile, Wood, Laminate, See Remarks
- Windows: Insulated Windows, Blinds
- Basement: Finished, Interior Entry, Laundry Facilities, Recreation Room, Storage Space, Utility Room
- Has fireplace: No
Interior area
- Total structure area: 0
Property
Parking
- Total spaces: 1
- Parking features: 2 Car Width, Concrete, Attached, Driveway
- Attached garage spaces: 1
- Has uncovered spaces: Yes
Features
- Levels: Three Or More, Multi/Split
- Stories: 3
- Patio & porch: Porch, Patio
- Exterior features: Curbs, Fencing/Wall, Insulated Pane Windows, Open Porch(es), Patio, Sidewalk, Storage Shed, Yard
- Pool features: None
- Fencing: Fencing/Wall
Lot
- Size: 6,499 sqft
- Dimensions: 100.00 x 65.00
- Features: Interior Lot, Near Public Transit, Near Shopping
Details
- Additional structures: Shed(s)
- Parcel number: 1515559000000346
- Zoning: R6
Construction
Type & style
- Home type: SingleFamily
- Architectural style: Split Level
- Property subtype: Single Family Residence
Materials
- Roof: Asphalt
Condition
- Year built: 1962
Utilities & green energy
- Electric: 200 Amp(s)
- Gas: Natural Gas
- Sewer: Public Sewer
- Water: Public
- Utilities for property: Cable Connected, Electricity Connected, Natural Gas Connected
Community & neighborhood
Community
- Community features: Curbs, Sidewalks
Location
- Region: Old Bridge
Other
Other facts
- Ownership: Fee Simple
Price history
| Date | Event | Price |
|---|---|---|
| 8/30/2023 | Sold | $580,000+2.7% |
Source: | ||
| 8/16/2023 | Pending sale | $565,000 |
Source: | ||
| 7/21/2023 | Contingent | $565,000 |
Source: | ||
| 7/21/2023 | Pending sale | $565,000 |
Source: | ||
| 7/14/2023 | Listed for sale | $565,000 |
Source: | ||
Public tax history
| Year | Property taxes | Tax assessment |
|---|---|---|
| 2024 | $8,760 +4.3% | $158,400 |
| 2023 | $8,398 +2.3% | $158,400 |
| 2022 | $8,207 +1.7% | $158,400 |
Find assessor info on the county website
Neighborhood: Sayerwood South
Nearby schools
GreatSchools rating
- 7/10Virgil Grissom Elementary SchoolGrades: K-5Distance: 0.3 mi
- 5/10Jonas Salk Middle SchoolGrades: 6-8Distance: 2.4 mi
- 5/10Old Bridge High SchoolGrades: 9-12Distance: 2.9 mi
Get a cash offer in 3 minutes
Find out how much your home could sell for in as little as 3 minutes with a no-obligation cash offer.
Estimated market value
$677,800
Get a cash offer in 3 minutes
Find out how much your home could sell for in as little as 3 minutes with a no-obligation cash offer.
Estimated market value
$677,800

