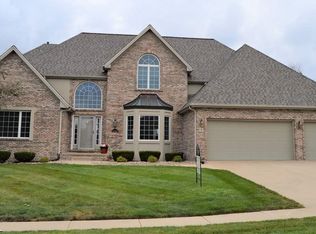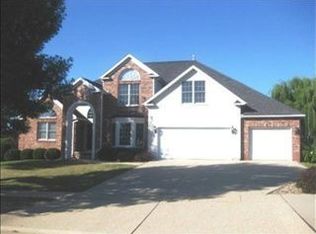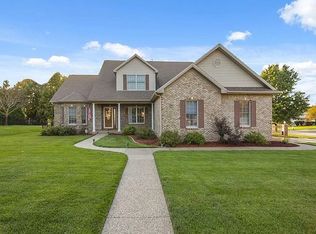You will wish the winter away in your new home sitting on the 7th green at Fox Creek Golf Course! Enjoy those hot days soaking up the sun in your 15 x 29 inground pool! This beautiful 4 bedroom, 2.5 bath approx 3500 sq ft home with a basement that has mostly been finished provides all the living amenities you have ever dreamed of. Something for everyone in the family! The beautiful two story entryway greets you as you come in. Entertain guests for dinner in a tasteful dining room with coffered ceiling. A warm family room with a gas fireplace (newer laminate flooring) overlooks the backyard, fenced pool and golf course. Lovely tiled kitchen with granite countertops including a generous island, main floor laundry with an abundance of cabinets along with a sink, and a nice pantry off the kitchen. Living room on main is separated from the family room by glass doors, would also make a great office area. New carpet (2022) on the stairs and throughout the four bedrooms upstairs, along with new quartz countertops in all of the bathrooms. Upstairs hall bath has double sinks and separate water closet and tub/shower. Primary bedroom has separate water closet and shower, double sinks, and jetted tub. Mostly finished basement has daylight windows, 2nd family room, area for ping pong or pool table, plus a finished room that would be a perfect office area. Rough in for a bathroom allows you to add a third full bath to the home. HVAC was replaced in approximately 2017, and there is still a substantial amount of storage leftover in the unfinished area. All appliances including the washer and dryer will remain. Roof was replaced in 2014 (total tear off). Fiberglass pool has new sand filter, new automatic chlorinator, and new heater in 2022, and was also drained and resurfaced with epoxy in 2022. Electric cover, with new cover installed a few years ago. Seller making it ready to go for you by also leaving the chairs, umbrellas and umbrella table!! Large raised deck overlooks the pool. Pool is fenced, plus there is an underground fence for your pets! Make an appointment to tour this beauty today!
This property is off market, which means it's not currently listed for sale or rent on Zillow. This may be different from what's available on other websites or public sources.


