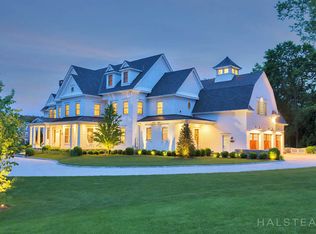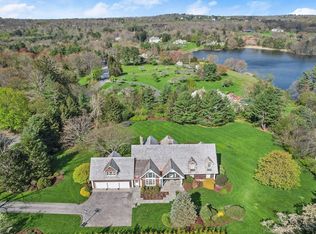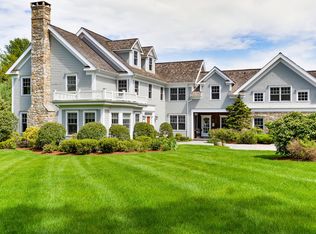One of Wilton's most spectacular neighborhoods is the setting for this special property. Six bedrooms, completely updated and meticulous, this home includes wonderful amenities that allow you to staycation! Enjoy endless summer fun with the pool & cabana, putting green, open lawns that are perfect for whiffle ball games and play equipment. The 2 bedroom guest cottage allows the guests to stay and the fun to continue through the weekend. Special features include a 1st floor bedroom suite, flexible work from home spaces, finished, walk-out lower level offering a play room and home gym options. A whole house generator will ensure the lights, water and heat stay on. Intrinsic property features include: beautiful neighborhood surroundings, endless natural light, dramatic sunrises & sunsets AND bike riding on the cul du sac! Exterior painting recently completed: main house, pool house and guest cottage. All new HVAC. Convenient location, close to Wilton Town Center, Wilton Public Schools and Metro North train to NYC.
This property is off market, which means it's not currently listed for sale or rent on Zillow. This may be different from what's available on other websites or public sources.



