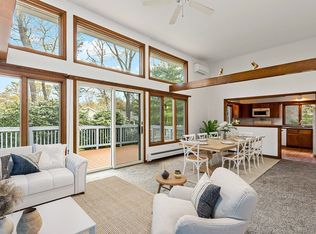Sold for $675,000
$675,000
11 Tupelo Road, Marstons Mills, MA 02648
2beds
1,973sqft
Single Family Residence
Built in 1985
0.51 Acres Lot
$790,600 Zestimate®
$342/sqft
$3,188 Estimated rent
Home value
$790,600
$696,000 - $893,000
$3,188/mo
Zestimate® history
Loading...
Owner options
Explore your selling options
What's special
Experience the best of Cape Cod living at this charming 2-bedroom ranch on Tupelo in Marstons Mills. You will love the sun-filled living room with soaring cathedral ceiling, a stone wood burning fireplace and sliders to an expansive deck The primary bedroom has a private bath and there are AC wall units for your cooling comfort. You will love the 3 season porch for summer evenings. The lower level is partially finished and offers a lot of opportunity and potential for a third bedroom. Conveniently located near beaches and local amenities, it's the perfect opportunity to embrace the Cape Cod lifestyle. Some photos have been virtually staged. Passing Title V with 3 bedroom count.
Zillow last checked: 8 hours ago
Listing updated: September 01, 2024 at 09:39pm
Listed by:
W&W Boston/Cape Cod Connection 508-776-1971,
Compass Massachusetts, LLC
Bought with:
Thiago L Monteiro, 9568747
William Raveis Real Estate & Home Services
Ginny E Guimond, 121190
William Raveis Real Estate & Home Services
Source: CCIMLS,MLS#: 22402228
Facts & features
Interior
Bedrooms & bathrooms
- Bedrooms: 2
- Bathrooms: 2
- Full bathrooms: 2
Primary bedroom
- Description: Flooring: Carpet
- Features: Walk-In Closet(s)
- Level: First
Bedroom 2
- Description: Flooring: Carpet
- Features: Ceiling Fan(s), Closet
- Level: First
Primary bathroom
- Features: Private Full Bath
Kitchen
- Description: Flooring: Laminate
- Features: Kitchen, Kitchen Island
- Level: First
Living room
- Description: Fireplace(s): Wood Burning,Flooring: Carpet,Door(s): Sliding
- Features: Beamed Ceilings, Living Room, Ceiling Fan(s), Cathedral Ceiling(s)
- Level: First
Heating
- Hot Water
Cooling
- Has cooling: Yes
Appliances
- Included: Dishwasher, Refrigerator, Washer, Electric Water Heater
- Laundry: First Floor
Features
- Flooring: Carpet, Laminate
- Doors: Sliding Doors
- Windows: Skylight(s)
- Basement: Full,Interior Entry
- Number of fireplaces: 1
- Fireplace features: Wood Burning
Interior area
- Total structure area: 1,973
- Total interior livable area: 1,973 sqft
Property
Parking
- Total spaces: 2
- Parking features: Garage - Attached
- Attached garage spaces: 2
Features
- Stories: 1
- Exterior features: Private Yard, Underground Sprinkler
Lot
- Size: 0.51 Acres
- Features: Conservation Area, Shopping, Near Golf Course, Medical Facility, Marina, In Town Location, House of Worship, Cleared, South of Route 28
Details
- Parcel number: 057083
- Zoning: RF
- Special conditions: None
Construction
Type & style
- Home type: SingleFamily
- Property subtype: Single Family Residence
Materials
- Shingle Siding
- Foundation: Poured
- Roof: Asphalt
Condition
- Actual
- New construction: No
- Year built: 1985
Utilities & green energy
- Sewer: Septic Tank
Community & neighborhood
Location
- Region: Marstons Mills
Other
Other facts
- Listing terms: Conventional
- Road surface type: Paved
Price history
| Date | Event | Price |
|---|---|---|
| 8/9/2024 | Sold | $675,000$342/sqft |
Source: | ||
| 6/6/2024 | Pending sale | $675,000$342/sqft |
Source: | ||
| 5/26/2024 | Price change | $675,000-6.9%$342/sqft |
Source: | ||
| 5/17/2024 | Listed for sale | $725,000$367/sqft |
Source: | ||
Public tax history
| Year | Property taxes | Tax assessment |
|---|---|---|
| 2025 | $5,567 +4.5% | $688,100 +0.9% |
| 2024 | $5,326 +4.1% | $682,000 +11.2% |
| 2023 | $5,114 +5% | $613,200 +21.4% |
Find assessor info on the county website
Neighborhood: Marstons Mills
Nearby schools
GreatSchools rating
- 3/10Barnstable United Elementary SchoolGrades: 4-5Distance: 2.1 mi
- 3/10Barnstable High SchoolGrades: 8-12Distance: 5.3 mi
- 8/10West Villages Elementary SchoolGrades: K-3Distance: 2.2 mi
Schools provided by the listing agent
- District: Barnstable
Source: CCIMLS. This data may not be complete. We recommend contacting the local school district to confirm school assignments for this home.
Get a cash offer in 3 minutes
Find out how much your home could sell for in as little as 3 minutes with a no-obligation cash offer.
Estimated market value$790,600
Get a cash offer in 3 minutes
Find out how much your home could sell for in as little as 3 minutes with a no-obligation cash offer.
Estimated market value
$790,600
