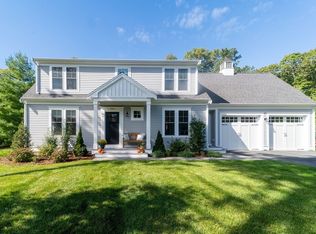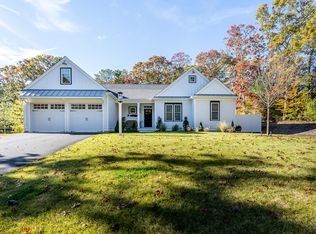Sold for $1,100,000 on 12/16/24
$1,100,000
11 Tudor Terrace, Mashpee, MA 02649
3beds
2,282sqft
Single Family Residence
Built in 2022
0.51 Acres Lot
$1,137,500 Zestimate®
$482/sqft
$3,775 Estimated rent
Home value
$1,137,500
$1.02M - $1.26M
$3,775/mo
Zestimate® history
Loading...
Owner options
Explore your selling options
What's special
Experience Cape Cod luxury living at 11 Tudor Terrace, a stunning, nearly new home nestled on a serene cul-de-sac. One of just four recently built homes on this sought-after street, this 3 bed, 2.5 bath retreat offers both convenience and tranquility. Enter through an inviting mudroom with custom built-ins, shiplap walls, and large format tile. The gourmet kitchen has upgraded fixtures and bright windows out to the private backyard. The living room features built-ins, gas fireplace and Frame TV while the adjacent library offers floor-to-ceiling bookshelves and a cozy window seat. Upstairs, the primary suite boasts a spa-like sunlit glass shower. Another large bathroom and two more bedrooms with walk-in closets are located off a large den. Outdoors, the expanded backyard is your woodland oasis with lush lawns, a large patio, and a separate fire pit area. Whether relaxing in a hammock under the trees or hosting friends, this home offers the ideal balance of sophistication and leisure.
Zillow last checked: 8 hours ago
Listing updated: December 17, 2024 at 08:04am
Listed by:
Gerald Mullen 781-603-6835,
NextHome Signature Realty
Bought with:
Joe Cosgrove-Kelly Aiken Team
William Raveis Real Estate & Home Services
Source: CCIMLS,MLS#: 22405133
Facts & features
Interior
Bedrooms & bathrooms
- Bedrooms: 3
- Bathrooms: 3
- Full bathrooms: 2
- 1/2 bathrooms: 1
- Main level bathrooms: 1
Primary bedroom
- Description: Flooring: Wood
- Features: Walk-In Closet(s), Recessed Lighting, High Speed Internet, HU Cable TV
- Level: Second
Bedroom 2
- Description: Flooring: Wood
- Features: Bedroom 2, Walk-In Closet(s)
- Level: Second
Bedroom 3
- Description: Flooring: Wood
- Features: Bedroom 3, Walk-In Closet(s), Recessed Lighting
- Level: Second
Primary bathroom
- Features: Private Full Bath
Dining room
- Description: Flooring: Wood
- Features: Recessed Lighting, Dining Room
- Level: First
Kitchen
- Description: Countertop(s): Quartz,Flooring: Wood,Stove(s): Gas
- Features: Kitchen, Upgraded Cabinets, Beamed Ceilings, Built-in Features, Kitchen Island, Recessed Lighting
- Level: First
Living room
- Description: Fireplace(s): Gas,Flooring: Wood
- Features: Recessed Lighting, Living Room, Built-in Features, HU Cable TV, High Speed Internet
- Level: First
Heating
- Forced Air
Cooling
- Central Air
Appliances
- Included: Dishwasher, Washer, Refrigerator, Microwave, Freezer, Gas Water Heater
- Laundry: Laundry Room, Countertops, Built-Ins, First Floor
Features
- HU Cable TV, Recessed Lighting, Pantry, Mud Room, Linen Closet
- Flooring: Wood, Tile
- Basement: Bulkhead Access,Interior Entry,Full
- Number of fireplaces: 1
- Fireplace features: Gas
Interior area
- Total structure area: 2,282
- Total interior livable area: 2,282 sqft
Property
Parking
- Total spaces: 6
- Parking features: Garage - Attached, Open
- Attached garage spaces: 2
- Has uncovered spaces: Yes
Features
- Stories: 2
- Exterior features: Private Yard, Underground Sprinkler, Garden
Lot
- Size: 0.51 Acres
- Features: Conservation Area, School, House of Worship, Near Golf Course, Shopping, Cul-De-Sac
Details
- Parcel number: 291690
- Zoning: R5
- Special conditions: Broker-Agent/Owner,Other - See Remarks
Construction
Type & style
- Home type: SingleFamily
- Property subtype: Single Family Residence
Materials
- Clapboard, Shingle Siding
- Foundation: Poured
- Roof: Asphalt, Shingle
Condition
- Actual
- New construction: No
- Year built: 2022
Utilities & green energy
- Sewer: Septic Tank
- Water: Well
Community & neighborhood
Location
- Region: Mashpee
Other
Other facts
- Listing terms: Other
- Road surface type: Paved
Price history
| Date | Event | Price |
|---|---|---|
| 12/16/2024 | Sold | $1,100,000-6.4%$482/sqft |
Source: | ||
| 11/4/2024 | Pending sale | $1,175,000$515/sqft |
Source: | ||
| 10/24/2024 | Price change | $1,175,000-2.1%$515/sqft |
Source: | ||
| 10/16/2024 | Listed for sale | $1,200,000+50%$526/sqft |
Source: | ||
| 2/25/2022 | Sold | $800,000+0%$351/sqft |
Source: | ||
Public tax history
| Year | Property taxes | Tax assessment |
|---|---|---|
| 2025 | $5,124 +8.5% | $774,000 +5.4% |
| 2024 | $4,722 +21% | $734,300 +31.9% |
| 2023 | $3,903 +228.5% | $556,800 +282.9% |
Find assessor info on the county website
Neighborhood: 02649
Nearby schools
GreatSchools rating
- 3/10Quashnet SchoolGrades: 3-6Distance: 2.3 mi
- 5/10Mashpee High SchoolGrades: 7-12Distance: 3.2 mi
Schools provided by the listing agent
- District: Mashpee
Source: CCIMLS. This data may not be complete. We recommend contacting the local school district to confirm school assignments for this home.

Get pre-qualified for a loan
At Zillow Home Loans, we can pre-qualify you in as little as 5 minutes with no impact to your credit score.An equal housing lender. NMLS #10287.
Sell for more on Zillow
Get a free Zillow Showcase℠ listing and you could sell for .
$1,137,500
2% more+ $22,750
With Zillow Showcase(estimated)
$1,160,250
