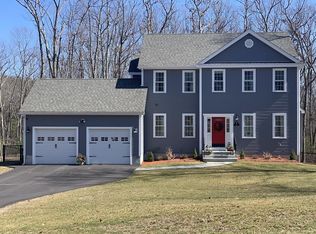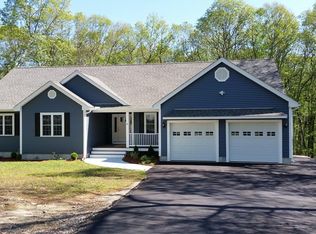Better than new - move right in! All the work is complete in this Certified Green custom home in beautiful Tucker Hill Estates! Less then two years old, with 4 bedrooms, two and half baths - straight out of a magazine with neutral, timeless and tasteful choices throughout. The front of the home features a farmers' porch with composite decking, step inside to 9 foot ceilings and gleaming hardwood floors. Gas fireplace in the living room, kitchen features Frigidaire Professional Series appliances, leather finished granite countertops and beautiful white custom cabinets - Beautiful chefs kitchen! Upgraded carpets in the bedrooms, the master boasts a walk-in closet with an additional storage nook and the master bath has a beautifully tiled shower with glass enclosure. Bedrooms are great sizes Walkout basement with full-size windows, generator hook-up. The 1.5 acre lot is private and features a flat backyard this home is a MUST SEE!!! No showings until the Open House , appt reqrd
This property is off market, which means it's not currently listed for sale or rent on Zillow. This may be different from what's available on other websites or public sources.

