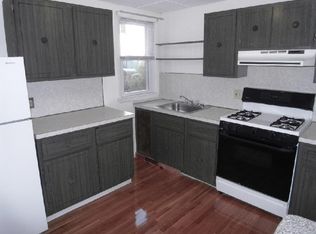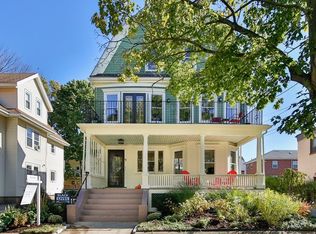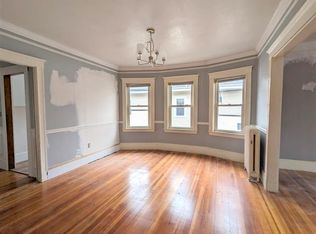Sold for $815,000 on 06/15/23
$815,000
11 Trowbridge St #11, Arlington, MA 02474
3beds
1,420sqft
Condominium
Built in 1911
-- sqft lot
$-- Zestimate®
$574/sqft
$3,916 Estimated rent
Home value
Not available
Estimated sales range
Not available
$3,916/mo
Zestimate® history
Loading...
Owner options
Explore your selling options
What's special
East Arlington near the Cambridge line. Steps to the Capital Theater and walk to Alewife. RENOVATED 2017 Spacious, Philadelphia style 3 bedroom, 2 bathrooms with high ceilings, lots of light and hardwood floors throughout. Tasteful renovation includes newer kitchen with stainless appliances and white marble counter tops. Master bedroom is highlighted by a huge walk-in closet and generous en-suite bathroom with double vanity. Newer electrical and newer gas furnace. Washer and dryer in unit and large basement storage area .New roof 2023. All this with 2 off-street parking spaces in a pet friendly environment. Photos shown without tenants property.
Zillow last checked: 8 hours ago
Listing updated: June 16, 2023 at 06:54am
Listed by:
Jonathan Nyberg 781-883-7259,
Old New England Properties 781-883-7259,
Sara Dolan 781-883-3119
Bought with:
Alina Wang
Coldwell Banker Realty - Lexington
Source: MLS PIN,MLS#: 73098527
Facts & features
Interior
Bedrooms & bathrooms
- Bedrooms: 3
- Bathrooms: 2
- Full bathrooms: 2
Primary bedroom
- Features: Bathroom - 3/4, Walk-In Closet(s), Flooring - Hardwood
- Level: Second
- Area: 156
- Dimensions: 12 x 13
Bedroom 2
- Features: Flooring - Hardwood
- Level: First
- Area: 110
- Dimensions: 10 x 11
Bedroom 3
- Features: Flooring - Hardwood
- Level: First
- Area: 132
- Dimensions: 12 x 11
Primary bathroom
- Features: Yes
Bathroom 1
- Features: Bathroom - Full, Flooring - Stone/Ceramic Tile
- Level: First
- Area: 42
- Dimensions: 7 x 6
Bathroom 2
- Features: Bathroom - 3/4, Flooring - Stone/Ceramic Tile, Countertops - Stone/Granite/Solid
- Level: Second
- Area: 63
- Dimensions: 9 x 7
Dining room
- Features: Flooring - Hardwood
- Level: First
- Area: 182
- Dimensions: 14 x 13
Kitchen
- Features: Flooring - Hardwood
- Level: First
- Area: 132
- Dimensions: 12 x 11
Living room
- Features: Flooring - Hardwood
- Level: First
- Area: 168
- Dimensions: 12 x 14
Heating
- Hot Water
Cooling
- Window Unit(s)
Appliances
- Laundry: First Floor, In Unit, Electric Dryer Hookup, Washer Hookup
Features
- Flooring: Tile, Hardwood
- Has basement: Yes
- Has fireplace: No
Interior area
- Total structure area: 1,420
- Total interior livable area: 1,420 sqft
Property
Parking
- Total spaces: 2
- Parking features: Off Street
- Uncovered spaces: 2
Features
- Entry location: Unit Placement(Street)
- Patio & porch: Porch
- Exterior features: Porch
Details
- Parcel number: 320065
- Zoning: R2
Construction
Type & style
- Home type: Condo
- Property subtype: Condominium
Materials
- Frame
- Roof: Shingle
Condition
- Year built: 1911
- Major remodel year: 2023
Utilities & green energy
- Electric: Circuit Breakers
- Sewer: Public Sewer
- Water: Public
- Utilities for property: for Gas Range, for Gas Oven, for Electric Dryer, Washer Hookup
Community & neighborhood
Location
- Region: Arlington
HOA & financial
HOA
- HOA fee: $200 monthly
- Services included: Water, Sewer
Price history
| Date | Event | Price |
|---|---|---|
| 6/15/2023 | Sold | $815,000+8.8%$574/sqft |
Source: MLS PIN #73098527 | ||
| 4/19/2023 | Contingent | $749,000$527/sqft |
Source: MLS PIN #73098527 | ||
| 4/13/2023 | Listed for sale | $749,000$527/sqft |
Source: MLS PIN #73098527 | ||
Public tax history
Tax history is unavailable.
Neighborhood: 02474
Nearby schools
GreatSchools rating
- 8/10Hardy Elementary SchoolGrades: K-5Distance: 0.3 mi
- 9/10Ottoson Middle SchoolGrades: 7-8Distance: 2.1 mi
- 10/10Arlington High SchoolGrades: 9-12Distance: 1.4 mi
Schools provided by the listing agent
- Elementary: Thompson
- Middle: Ottoson
- High: Arlington
Source: MLS PIN. This data may not be complete. We recommend contacting the local school district to confirm school assignments for this home.

Get pre-qualified for a loan
At Zillow Home Loans, we can pre-qualify you in as little as 5 minutes with no impact to your credit score.An equal housing lender. NMLS #10287.


