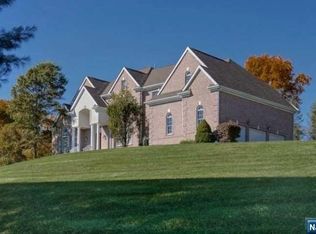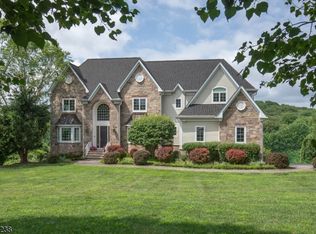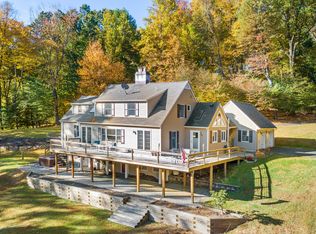Perfect for entertaining, the quality and exquisite detailing throughout become evident upon entering the two story foyer with elegant marble inlay flooring and sweeping staircase. Spacious formal living and dining rooms complete with hardwood flooring with walnut inlays, crown molding, bay windows, and detailed wainscoting throughout flank the entry foyer. French doors with clearstory windows open to a richly paneled gentleman’s study offering hardwood flooring, a gas fireplace with wood surround and mantel and arched windows displaying the bucolic countryside. The airy two story great room is anchored by a massive floor to ceiling stone fireplace flanked by corresponding arched windows and opens to the breakfast room and fabulous gourmet kitchen with custom 42 inch cabinetry, tile flooring with detailed inlays, a full tumbled marble backsplash, large center island, granite countertops and stainless appliances which will delight any chef! Completing this level are the laundry, a full bath, bedroom and powder room. The second floor can be reached by both a front and rear staircase. Hardwood flooring continues throughout the second level. The master suite boasts a sitting area with gas fireplace, an office, exercise or media room accessed through elegant French doors, generous walk in closets and a sumptuous master bath complete with his and her cherry and granite vanities, a jetted spa tub and private toilet. Three additional bedrooms and two full baths complete this level. The walkout basement waits your personal finishing. Additional amenities include 3 zones of forced hot air heat and central air conditioning, central vacuum system, a spacious private deck off the breakfast room offering year round breathtaking views, and a three car attached garage with openers. Professionally landscaped and maintained this stunning home offers exquisite detailing in a gorgeous setting.
This property is off market, which means it's not currently listed for sale or rent on Zillow. This may be different from what's available on other websites or public sources.


