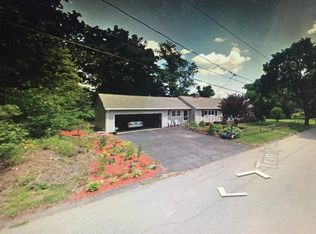Great Ranch style single family with open floor plan concept. Living room area open to Kitchen and dinning area with hardwood floor.Kitchen with granite counter top hardwood floor, updated cabinets and stainless steel appliances. Recessed lights and sliding door off the dining area to the deck. Wood cabinet in living room to stay with the house.Bathroom on first floor also connects to the bedroom making it a flex master bedroom. Walk in closet in master bedroom.
This property is off market, which means it's not currently listed for sale or rent on Zillow. This may be different from what's available on other websites or public sources.
