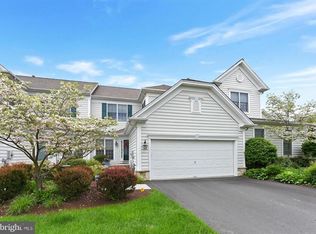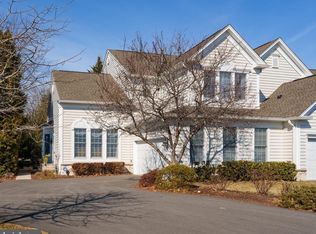FACING EAST! Meticulously kept and tastefully upgraded 2,364 sq. ft. Shannon Model in the desirable Fieldwood Manors. This incredible home offers 3 BR + Office, 3.5 BA, 2-car garage and a spacious finished basement with full bath! The sunlit foyer invites you in and opens up the flowing floorplan. Expansive great room offers a versatile living and dining space which is perfect for entertaining. The adjoining kitchen features granite counters, sleek cabinets and a breakfast area with access to the private and upgraded patio. The adjacent family room includes a cozy fireplace and overlooks the great room. Additional office and powder room completes the main level. The upstairs features a master suite with tray ceiling, a wall of windows, lavish bathroom and upgraded California Closets. Two more bedrooms with ample closet space (California Closet upgrade in walk-in closet) and a full bath. Spacious finished basement with full bathroom, 9’ ceilings, and tons of living and storage space! Extensive crown-molding throughout, wainscoting in dining room, traditional 3-panel doors, soaring ceilings with recessed lighting and gleaming hardwood floors (carpet upstairs). Standby generator recently installed (Generac 10KW, propane gas hard piped, adequate for running the entire house and appliances). Award-winning, highly-rated Princeton Schools! Just minutes to Downtown Princeton, close to shopping, dining, cultural landmarks and Princeton University. Absolutely gorgeous home with no cost spared to create the top level of comfort, luxury, and convenience.
This property is off market, which means it's not currently listed for sale or rent on Zillow. This may be different from what's available on other websites or public sources.


