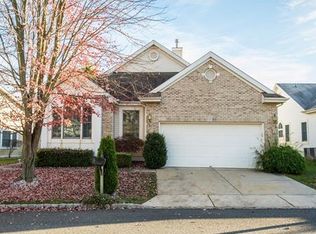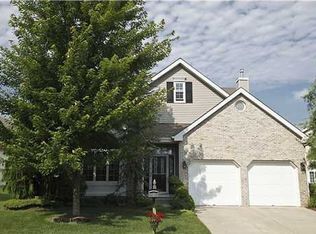Look no further for this absolutely move in Danbury Model boasting approximately 2500 sq.ft. of pure living enjoyment. From the moment you step inside of this turnkey delight you will want to consider it home. Here are a few of the recent upgrades: newly painted throughout with custom today color, new appliances, new hardware on all doors & cabinets, Hardwood flooring, new carpets, custom built deck ideal for summertime enjoyment, new lighting fixtures throughout most of the home and so much more. Just unpack your bags and move in. A winner of a home located in a winner of a community.
This property is off market, which means it's not currently listed for sale or rent on Zillow. This may be different from what's available on other websites or public sources.

