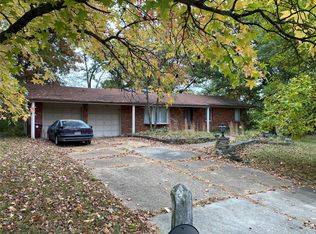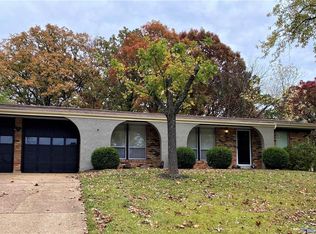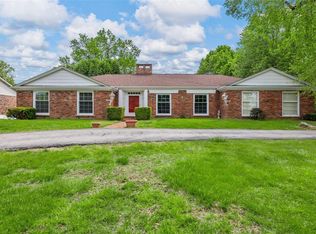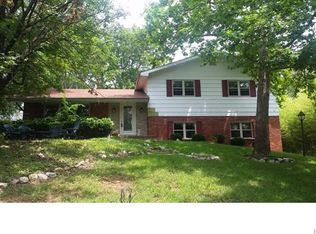Closed
Listing Provided by:
John Grass 314-531-1900,
McAvoy Realty,
Fritz McAvoy 314-531-1900,
McAvoy Realty
Bought with: Garcia Properties
Price Unknown
11 Treecrest Ct, Fenton, MO 63026
4beds
2,561sqft
Single Family Residence
Built in 1969
0.54 Acres Lot
$430,200 Zestimate®
$--/sqft
$2,701 Estimated rent
Home value
$430,200
$409,000 - $452,000
$2,701/mo
Zestimate® history
Loading...
Owner options
Explore your selling options
What's special
11 Treecrest Ct. is a quality renovation in Fenton and the Lindbergh School District. Lots to love about this place including its charming facade with attached two car garage, brand new architectural shingle roof, spacious entry way, large and open kitchen, dining and living room areas, three main floor bedrooms and a newly updated bath. Kitchen is lovely with a large peninsula, brand new, designer lighting, granite countertops, stainless steel appliances, white, shaker, wood cabinets, and a sweet little eat-in area. Bath is all new with navy vanity, new tile, new lighting, new subway tile shower surround and more. Entire house has been freshly painted, has some newly refinished hardwood floors, and new lighting throughout. Fully finished basement is huge and adds a large family room, another large bedroom, newly renovated full bath, and large laundry room. This home backs to the woods, has new wood privacy fencing and a large deck off the back. It's a real winner! Call your agent!!
Zillow last checked: 8 hours ago
Listing updated: April 28, 2025 at 04:50pm
Listing Provided by:
John Grass 314-531-1900,
McAvoy Realty,
Fritz McAvoy 314-531-1900,
McAvoy Realty
Bought with:
Leo J Berhorst, 2020013452
Garcia Properties
Source: MARIS,MLS#: 23007841 Originating MLS: St. Louis Association of REALTORS
Originating MLS: St. Louis Association of REALTORS
Facts & features
Interior
Bedrooms & bathrooms
- Bedrooms: 4
- Bathrooms: 2
- Full bathrooms: 2
- Main level bathrooms: 1
- Main level bedrooms: 3
Primary bedroom
- Features: Floor Covering: Wood, Wall Covering: Some
- Level: Main
- Area: 195
- Dimensions: 15x13
Bedroom
- Features: Floor Covering: Wood, Wall Covering: Some
- Level: Main
- Area: 140
- Dimensions: 14x10
Bedroom
- Features: Floor Covering: Carpeting, Wall Covering: Some
- Level: Main
- Area: 81
- Dimensions: 9x9
Bedroom
- Features: Floor Covering: Vinyl, Wall Covering: Some
- Level: Lower
- Area: 195
- Dimensions: 15x13
Dining room
- Features: Floor Covering: Wood, Wall Covering: Some
- Level: Main
- Area: 130
- Dimensions: 13x10
Family room
- Features: Floor Covering: Vinyl, Wall Covering: Some
- Level: Lower
- Area: 660
- Dimensions: 30x22
Kitchen
- Features: Floor Covering: Wood, Wall Covering: Some
- Level: Main
- Area: 168
- Dimensions: 21x8
Laundry
- Features: Floor Covering: Vinyl, Wall Covering: Some
- Level: Lower
- Area: 169
- Dimensions: 13x13
Living room
- Features: Floor Covering: Wood, Wall Covering: Some
- Level: Main
- Area: 260
- Dimensions: 20x13
Heating
- Natural Gas, Forced Air
Cooling
- Central Air, Electric
Appliances
- Included: Dishwasher, Disposal, Microwave, Electric Range, Electric Oven, Refrigerator, Gas Water Heater
Features
- Center Hall Floorplan, Open Floorplan, Separate Dining, Breakfast Bar, Custom Cabinetry, Granite Counters, Entrance Foyer
- Flooring: Carpet, Hardwood
- Doors: Sliding Doors
- Windows: Window Treatments, Insulated Windows
- Basement: Full,Partially Finished,Concrete,Sleeping Area,Walk-Out Access
- Number of fireplaces: 1
- Fireplace features: Basement, Recreation Room, Decorative
Interior area
- Total structure area: 2,561
- Total interior livable area: 2,561 sqft
- Finished area above ground: 1,488
- Finished area below ground: 1,073
Property
Parking
- Total spaces: 2
- Parking features: Attached, Garage
- Attached garage spaces: 2
Features
- Levels: One
- Patio & porch: Deck, Patio
Lot
- Size: 0.54 Acres
- Dimensions: 225 x 105
- Features: Adjoins Wooded Area
Details
- Parcel number: 28O610445
- Special conditions: Standard
Construction
Type & style
- Home type: SingleFamily
- Architectural style: Traditional,Ranch
- Property subtype: Single Family Residence
Materials
- Stone Veneer, Brick Veneer, Vinyl Siding
Condition
- Updated/Remodeled
- New construction: No
- Year built: 1969
Utilities & green energy
- Sewer: Public Sewer
- Water: Public
Community & neighborhood
Security
- Security features: Smoke Detector(s)
Location
- Region: Fenton
- Subdivision: Forest Knoll
Other
Other facts
- Listing terms: Cash,Conventional,FHA,VA Loan
- Ownership: Private
- Road surface type: Aggregate
Price history
| Date | Event | Price |
|---|---|---|
| 3/30/2023 | Sold | -- |
Source: | ||
| 2/21/2023 | Pending sale | $375,000$146/sqft |
Source: | ||
| 2/16/2023 | Listed for sale | $375,000+56.3%$146/sqft |
Source: | ||
| 9/9/2022 | Sold | -- |
Source: Public Record Report a problem | ||
| 8/15/2009 | Listing removed | $239,900$94/sqft |
Source: NRT StLouis #90007303 Report a problem | ||
Public tax history
| Year | Property taxes | Tax assessment |
|---|---|---|
| 2025 | -- | $72,350 +15.7% |
| 2024 | $4,444 +14.7% | $62,530 +14.5% |
| 2023 | $3,874 +14.2% | $54,630 +18.7% |
Find assessor info on the county website
Neighborhood: 63026
Nearby schools
GreatSchools rating
- 8/10Concord Elementary SchoolGrades: K-5Distance: 4 mi
- 7/10Robert H. Sperreng Middle SchoolGrades: 6-8Distance: 4.2 mi
- 9/10Lindbergh Sr. High SchoolGrades: 9-12Distance: 3.8 mi
Schools provided by the listing agent
- Elementary: Concord Elem. School
- Middle: Robert H. Sperreng Middle
- High: Lindbergh Sr. High
Source: MARIS. This data may not be complete. We recommend contacting the local school district to confirm school assignments for this home.
Get a cash offer in 3 minutes
Find out how much your home could sell for in as little as 3 minutes with a no-obligation cash offer.
Estimated market value$430,200
Get a cash offer in 3 minutes
Find out how much your home could sell for in as little as 3 minutes with a no-obligation cash offer.
Estimated market value
$430,200



