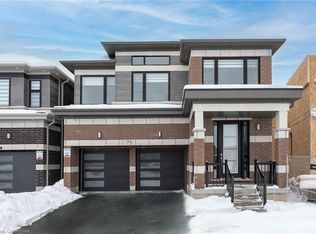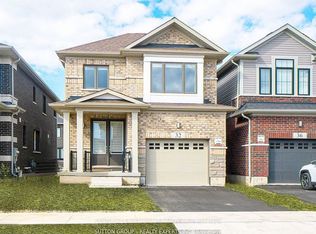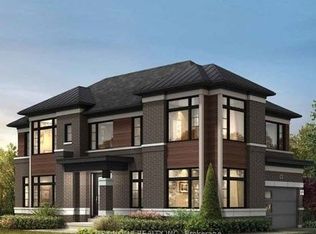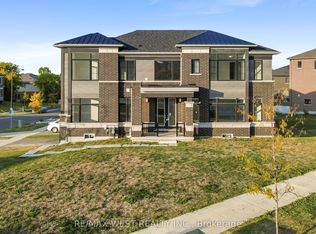Sold for $951,027 on 06/19/25
C$951,027
11 Tree Ridge Ct, Cambridge, ON N1S 4Y4
4beds
1,878sqft
Single Family Residence, Residential
Built in 1991
5,534.38 Square Feet Lot
$-- Zestimate®
C$506/sqft
$-- Estimated rent
Home value
Not available
Estimated sales range
Not available
Not available
Loading...
Owner options
Explore your selling options
What's special
THE ONE YOU'VE BEEN WAITING FOR! This charming all-brick home sits on a picturesque, tree-lined lot in one of West Galt’s most desirable neighbourhoods. Currently offering over 2,000sqft of finished space, the main floor features an open-concept living and dining area, a spacious breakfast nook with a walkout to the back patio, and a seamless indoor-outdoor flow with garden doors leading to the yard from the breakfast area, dining room, and primary bedroom—perfect for enjoying your morning coffee with a serene treed view. With 3 main-floor bedrooms and 2 full bathrooms, including a 3pc ensuite in the primary suite, this home is designed for comfort and convenience. The partially finished lower level includes a 4th bedroom and offers ample space to customize for additional living or entertaining areas. Lovingly maintained by its original owners, Tree Ridge is ready for you to create new memories. Notable updates include a new heat pump furnace and AC (2024), roof (2016), garage door opener, owned water softener, sump pump, and central vacuum. The double-car garage and tandem double-wide driveway provide parking for up to 6 vehicles. Conveniently located just a 6-minute drive to the highway or downtown Galt, this home offers easy access to amenities, transportation routes, schools and the scenic Grand River trails—ideal for an active lifestyle and outdoor recreation.
Zillow last checked: 8 hours ago
Listing updated: August 21, 2025 at 12:15am
Listed by:
Faisal Susiwala, Broker of Record,
RE/MAX TWIN CITY FAISAL SUSIWALA REALTY
Source: ITSO,MLS®#: 40704557Originating MLS®#: Cornerstone Association of REALTORS®
Facts & features
Interior
Bedrooms & bathrooms
- Bedrooms: 4
- Bathrooms: 2
- Full bathrooms: 2
- Main level bathrooms: 2
- Main level bedrooms: 3
Other
- Description: WALKOUT TO PATIO
- Features: Walkout to Balcony/Deck
- Level: Main
Bedroom
- Level: Main
Bedroom
- Level: Main
Bedroom
- Level: Basement
Bathroom
- Features: 4-Piece
- Level: Main
Other
- Features: 3-Piece
- Level: Main
Breakfast room
- Description: WALKOUT TO PATIO
- Features: Walkout to Balcony/Deck
- Level: Main
Dining room
- Description: WALKOUT TO PATIO
- Features: Walkout to Balcony/Deck
- Level: Main
Foyer
- Level: Main
Kitchen
- Level: Main
Laundry
- Level: Main
Living room
- Features: Fireplace
- Level: Main
Heating
- Natural Gas, Heat Pump
Cooling
- Central Air
Appliances
- Included: Water Softener
Features
- Auto Garage Door Remote(s), Central Vacuum
- Basement: Full,Partially Finished,Sump Pump
- Has fireplace: Yes
- Fireplace features: Living Room, Gas
Interior area
- Total structure area: 2,078
- Total interior livable area: 1,878 sqft
- Finished area above ground: 1,878
- Finished area below ground: 200
Property
Parking
- Total spaces: 6
- Parking features: Attached Garage, Asphalt, Private Drive Double Wide
- Attached garage spaces: 2
- Uncovered spaces: 4
Features
- Patio & porch: Patio
- Fencing: Partial
- Frontage type: North
- Frontage length: 45.86
Lot
- Size: 5,534 sqft
- Dimensions: 45.86 x 120.68
- Features: Urban, City Lot, Park, Public Transit, Quiet Area, Schools, Shopping Nearby, Trails
Details
- Parcel number: 037730158
- Zoning: R4
Construction
Type & style
- Home type: SingleFamily
- Architectural style: Bungalow
- Property subtype: Single Family Residence, Residential
Materials
- Brick
- Foundation: Poured Concrete
- Roof: Asphalt Shing
Condition
- 31-50 Years
- New construction: No
- Year built: 1991
Utilities & green energy
- Sewer: Sewer (Municipal)
- Water: Municipal
Community & neighborhood
Location
- Region: Cambridge
Price history
| Date | Event | Price |
|---|---|---|
| 6/19/2025 | Sold | C$951,027+11.9%C$506/sqft |
Source: ITSO #40704557 | ||
| 3/9/2025 | Listed for sale | C$849,900C$453/sqft |
Source: | ||
Public tax history
Tax history is unavailable.
Neighborhood: Blair Road
Nearby schools
GreatSchools rating
No schools nearby
We couldn't find any schools near this home.



