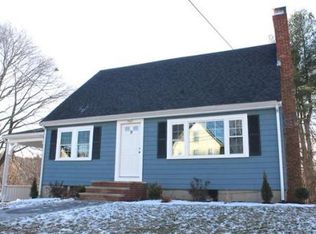Sold for $1,000,000
$1,000,000
11 Traverse St, Wakefield, MA 01880
4beds
2,400sqft
Single Family Residence
Built in 1880
6,120 Square Feet Lot
$960,600 Zestimate®
$417/sqft
$2,067 Estimated rent
Home value
$960,600
$845,000 - $1.10M
$2,067/mo
Zestimate® history
Loading...
Owner options
Explore your selling options
What's special
Fully renovated 4-bedroom home featuring a clean, modern design and high-end finishes throughout. The main level boasts a bright, open layout with hardwood floors, a custom kitchen featuring Café appliances and a walk-in pantry, a waterfall island, and large windows that fill the space with natural light. The living room includes a striking black marble fireplace and flows seamlessly into the dining area, which opens to the outdoor space through sliding glass doors. Upstairs, you’ll find four spacious bedrooms, including a luxurious primary suite with a stunning bathroom featuring a soaking tub and an oversized shower. The fully finished basement offers a generous family room and additional living space. With stylish bathrooms, a thoughtful layout, and quality updates throughout, this home perfectly balances comfort and sophistication. Conveniently located near the commuter rail to North Station, offering an easy ride into Boston. First Open House starts Sat-Sun from 1:00-3:00 PM.
Zillow last checked: 8 hours ago
Listing updated: June 13, 2025 at 01:06pm
Listed by:
Alvarenga & Son's Team 978-930-4273,
Keller Williams Realty Evolution 978-927-8700,
Viviane Alvarenga 978-930-4273
Bought with:
Rajit Shrestha
360 Realty LLC
Source: MLS PIN,MLS#: 73362738
Facts & features
Interior
Bedrooms & bathrooms
- Bedrooms: 4
- Bathrooms: 4
- Full bathrooms: 3
- 1/2 bathrooms: 1
Primary bedroom
- Features: Bathroom - Full, Closet, Flooring - Hardwood, Recessed Lighting, Remodeled, Closet - Double
- Level: Third
Bedroom 2
- Features: Closet, Flooring - Hardwood, Recessed Lighting, Remodeled
- Level: Second
Bedroom 3
- Features: Closet, Flooring - Hardwood, Recessed Lighting, Remodeled
- Level: Second
Bedroom 4
- Features: Closet, Flooring - Hardwood, Recessed Lighting, Remodeled
- Level: Second
Dining room
- Features: Flooring - Hardwood, Deck - Exterior, Exterior Access, Open Floorplan, Recessed Lighting, Remodeled
- Level: First
Family room
- Features: Bathroom - Full, Closet/Cabinets - Custom Built, Flooring - Hardwood, Exterior Access, Recessed Lighting, Remodeled
- Level: Basement
Kitchen
- Features: Closet/Cabinets - Custom Built, Flooring - Hardwood, Pantry, Countertops - Stone/Granite/Solid, Kitchen Island, Cabinets - Upgraded, Open Floorplan, Recessed Lighting, Remodeled, Stainless Steel Appliances, Lighting - Pendant
- Level: First
Living room
- Features: Flooring - Hardwood, Recessed Lighting, Remodeled
- Level: First
Heating
- Central
Cooling
- Central Air
Appliances
- Included: Range, Dishwasher, Microwave, Refrigerator, Range Hood
Features
- Flooring: Tile, Hardwood
- Basement: Full,Finished
- Number of fireplaces: 2
- Fireplace features: Living Room, Master Bedroom
Interior area
- Total structure area: 2,400
- Total interior livable area: 2,400 sqft
- Finished area above ground: 1,795
- Finished area below ground: 605
Property
Parking
- Total spaces: 3
- Parking features: Paved Drive, Off Street, Paved
- Uncovered spaces: 3
Features
- Patio & porch: Porch, Deck
- Exterior features: Porch, Deck, Rain Gutters, Garden
- Fencing: Fenced/Enclosed
Lot
- Size: 6,120 sqft
Details
- Parcel number: M:000019 B:0180 P:000010,819073
- Zoning: GR
Construction
Type & style
- Home type: SingleFamily
- Architectural style: Contemporary
- Property subtype: Single Family Residence
Materials
- Frame
- Foundation: Concrete Perimeter
Condition
- Year built: 1880
Utilities & green energy
- Electric: 220 Volts
- Sewer: Public Sewer
- Water: Public
- Utilities for property: for Gas Range, for Electric Oven
Green energy
- Energy efficient items: Thermostat
Community & neighborhood
Location
- Region: Wakefield
Price history
| Date | Event | Price |
|---|---|---|
| 6/13/2025 | Sold | $1,000,000+0.3%$417/sqft |
Source: MLS PIN #73362738 Report a problem | ||
| 5/7/2025 | Contingent | $997,000$415/sqft |
Source: MLS PIN #73362738 Report a problem | ||
| 4/22/2025 | Listed for sale | $997,000+107.7%$415/sqft |
Source: MLS PIN #73362738 Report a problem | ||
| 11/28/2023 | Sold | $480,000-4%$200/sqft |
Source: MLS PIN #73148481 Report a problem | ||
| 10/14/2023 | Contingent | $499,900$208/sqft |
Source: MLS PIN #73148481 Report a problem | ||
Public tax history
| Year | Property taxes | Tax assessment |
|---|---|---|
| 2025 | $5,253 -12% | $462,800 -12.8% |
| 2024 | $5,970 +5.1% | $530,700 +9.6% |
| 2023 | $5,678 +4.5% | $484,100 +9.8% |
Find assessor info on the county website
Neighborhood: East Side
Nearby schools
GreatSchools rating
- 7/10Galvin Middle SchoolGrades: 5-8Distance: 0.4 mi
- 8/10Wakefield Memorial High SchoolGrades: 9-12Distance: 1.4 mi
- 6/10Woodville SchoolGrades: PK-4Distance: 0.7 mi
Get a cash offer in 3 minutes
Find out how much your home could sell for in as little as 3 minutes with a no-obligation cash offer.
Estimated market value$960,600
Get a cash offer in 3 minutes
Find out how much your home could sell for in as little as 3 minutes with a no-obligation cash offer.
Estimated market value
$960,600
