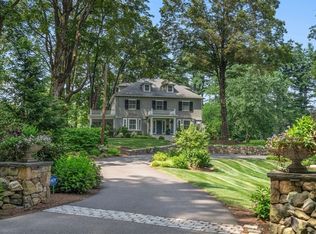Close your eyes....Imagine a country road, stone walls, mature trees, a gentle winding driveway approaching your spectacular NEW CONSTRUCTION home. Built by one of Metrowest's most prestigious builders, this home offers an architecturally designed floor plan with elegant formal rooms featuring beautiful trim, wainscoting, crown moldings and hardwood floors. The open concept custom kitchen with top of the line appliances, gas cooking, center island, eat in area and pantry flows into the fireplaced family room with built-ins - all for easy entertaining. The first floor also offers a mudroom with cubbies off the three car garage. Relax in the master bedroom with fireplace, large walk in closets and spa-like bath. Four additional bedrooms on the second floor plus a bonus room on the third floor complete this home. Professionally landscaped, in a great neighborhood and in the much desired Claypitt School District - Don't miss this opportunity to make this house your home!
This property is off market, which means it's not currently listed for sale or rent on Zillow. This may be different from what's available on other websites or public sources.
