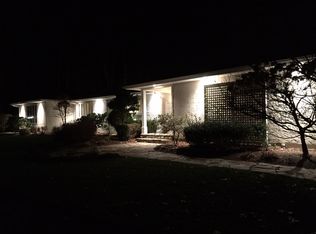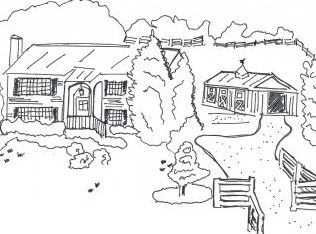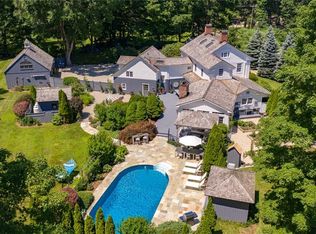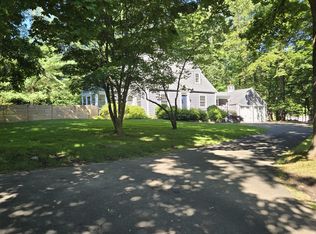Sleek chic and sophisticated this wondrous Weston mid century retreat like ranch provides a private sanctuary. This bucolic beauty boasts a gracious entry centering the home with common spaces off to one end while bedrooms are off the other. Ahead is the light open kitchen, a chef's dream with cork flooring and flowing into the dining area lined with a wall of sliding glass doors filling the adjacent open great room with natural light. Off the entry the room serves as an office, playroom or formal dining room with french doors to afford further privacy. The amply sized family room with mantled fireplace offers a warmth for intimate gatherings while the end to end wall of windows and glass sliding doors lead to a four season sunroom accessing the expansive repointed blue stone patio. Indicative of mid century design interior access to the natural exterior surroundings is paramount. The master suite is reflective of this concept as it also has access to a private patio perfect for morning meditations. Thoughtfully situated at the end of the hall passing two well sized bedrooms and updated hall bath, the three room suite is a sanctuary itself. Lower level living offers an additional family room, bedroom with garage access, full bath, sauna and abundant storage. This pastoral paradise offers a great scope of level land, specimen plantings, patios, pathways and original stacked stone walls nestling the home on the quiet street where a lifetime of new memories will be made.
This property is off market, which means it's not currently listed for sale or rent on Zillow. This may be different from what's available on other websites or public sources.



